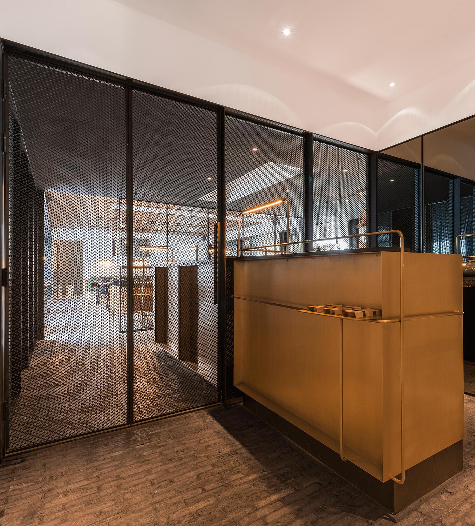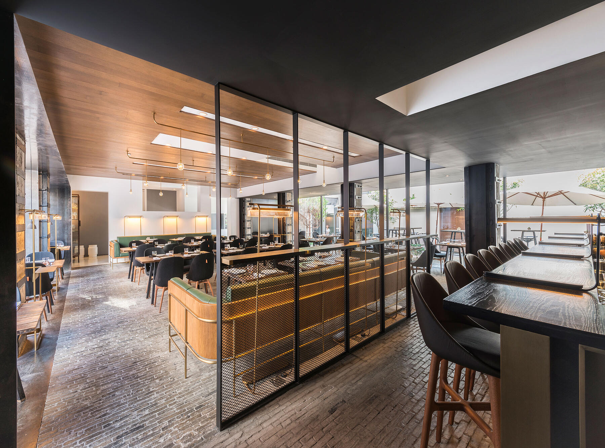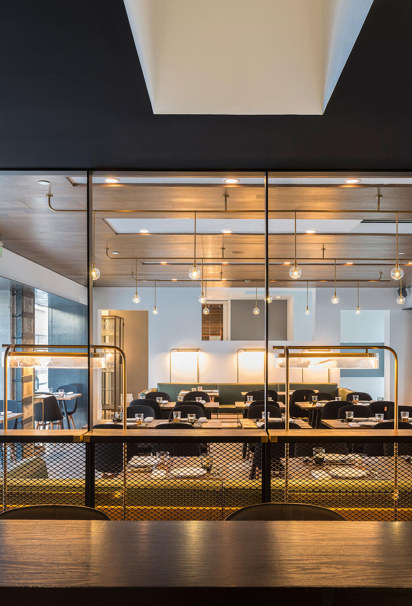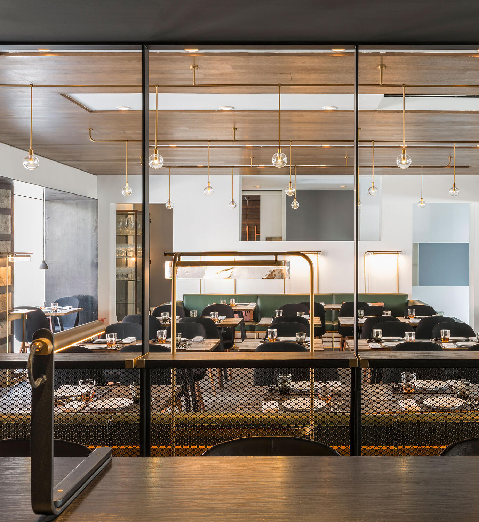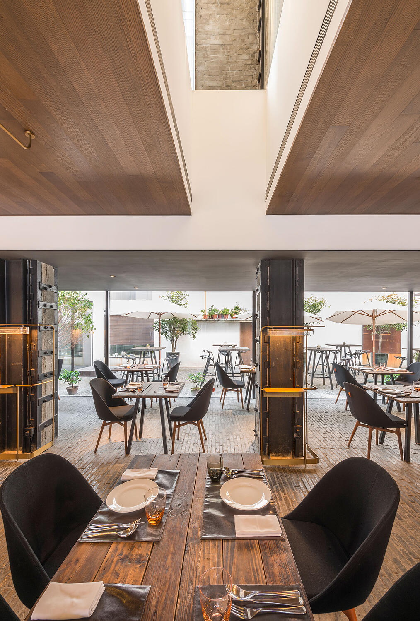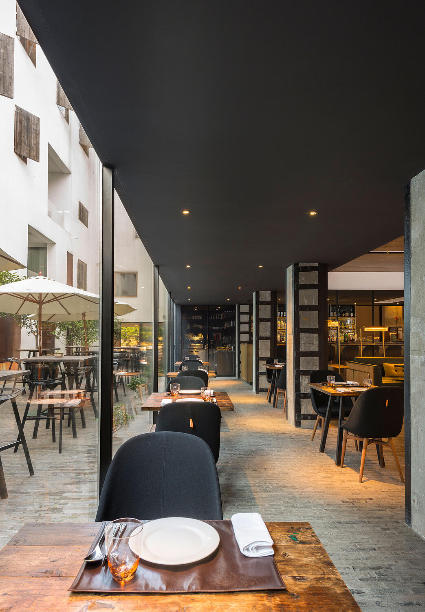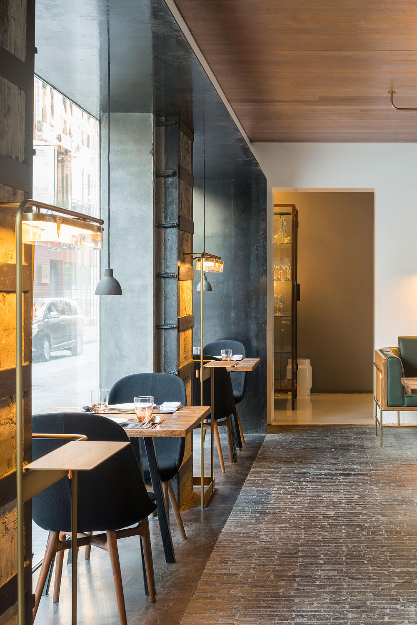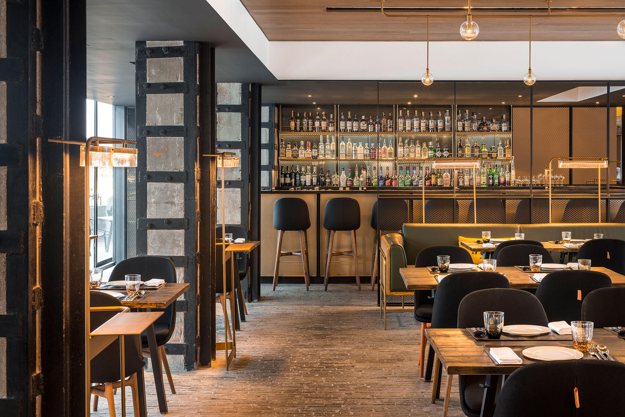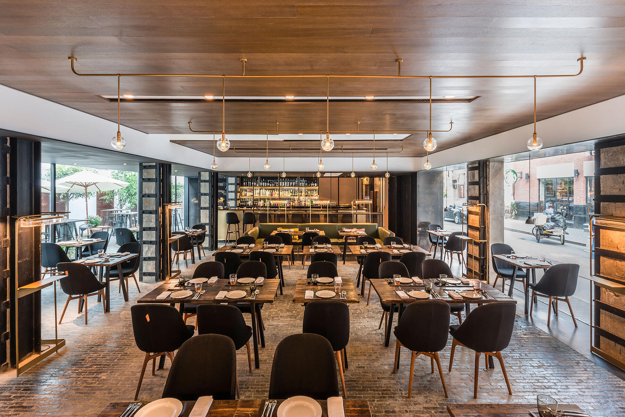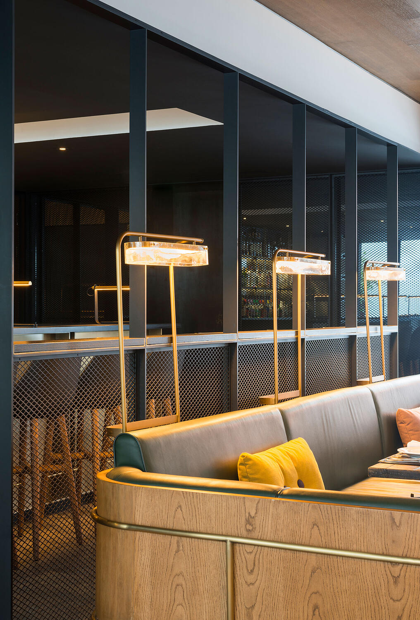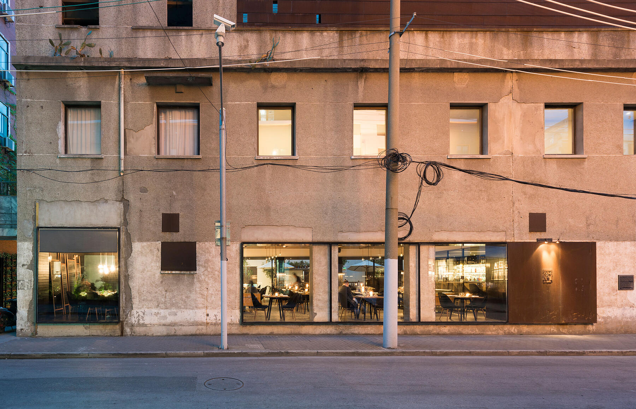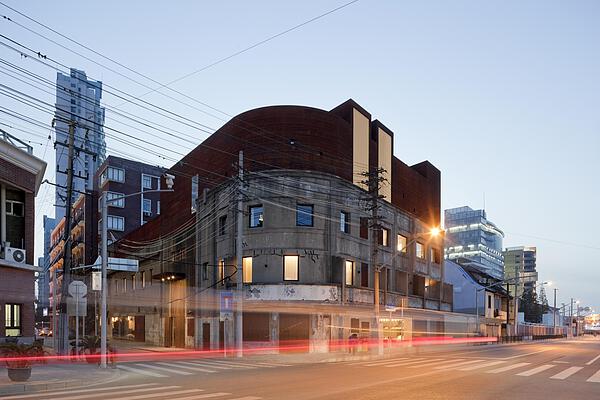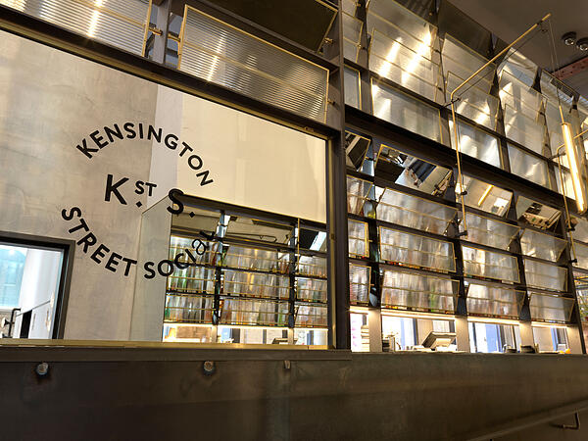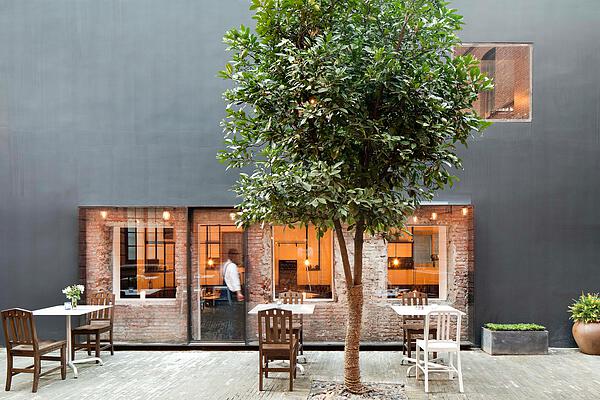外滩第一台餐厅
The Table Number One extension is a testament of the restaurant’s popularity among the Shanghai dining scene. In response to growing demands, Neri & Hu was invited to renovate the restaurant’s interior to accommodate increasing needs for more dining capacity. A new black box extension was inserted into the Waterhouse courtyard to create additional dining seats with a view. A new barista room now occupies the east wing of the black box extension.
Easily accessed from the ground floor of the Waterhouse Boutique Hotel, the newly renovated restaurant now occupies a total of 140m², in which includes a reception, an open bar, a main dining area and a barista room. Upon entering the restaurant, what previously occupied the bar is transformed into a designated reception entry, equipped with full height coat closets and a custom reception table. Sections of vertical mesh screen separates the reception room from the open bar and main dining space. The vertical metal mesh panels appears again in the bar area, layered with tinted mirror, creating an intriguing play on visual depth. A former private dining room was demolished to make way for the new bar. Columns originally covered inside the PDR walls were stripped down and exposed as free standing columns.
The bar features floating bronze boxes inspired by American Artist Donald Judd’s minimalist interpretations on volumes. Through carefully crafted workmanship and material choice, the combination of brushed bronze volumes set directly against black stained oak further characterizes the bar as a uniquely new feature to the restaurant. Behind the bar are four sets of delicate bronze shelving fixtures, neatly divided and centered on the vertical mesh panels. Separating the main dining area from the open bar are five continuous segments of leaners, essentially a variation of the vertical mesh panels. The leaner counter top again features black stained oak with bronze details, consistent with the materiality of the bar.
In the main dining space, Neri & Hu kept the original walnut ceiling and extended the grey brick paving to the rest of the restaurant, including the new extension. Three sets of custom linear pendants hangs from the existing ceiling. Owning to the restaurant needs, the original communal reclaimed wooden tables were modified and refurbished to accommodate smaller, more private seating groups. On opposite ends of the dining room features a set of custom green leather banquettes, adding variety to the restaurant’s seating arrangements and the interior color palette. New bronze floor lamp fixtures were also added to the main dining area, either set behind the banquettes or fixed to the existing concrete columns throughout the space. Each one of the floor lamp fixtures was tailored and made to fit its corresponding column on site.
面积
145平米
项目状态
建成
竣工时间
2015年3月
项目周期
2014年9月–2015年3月
地址
上海市黄浦区毛家园路1-3号
