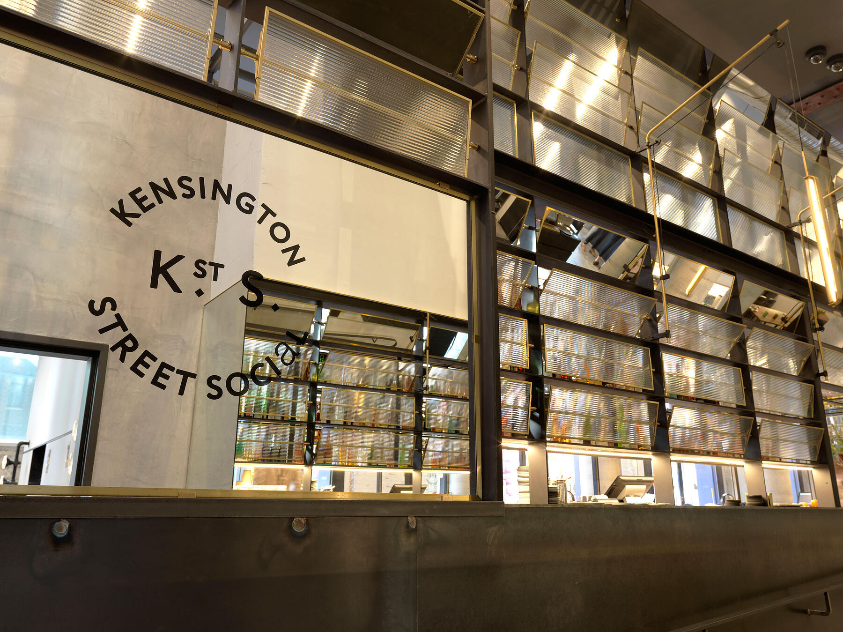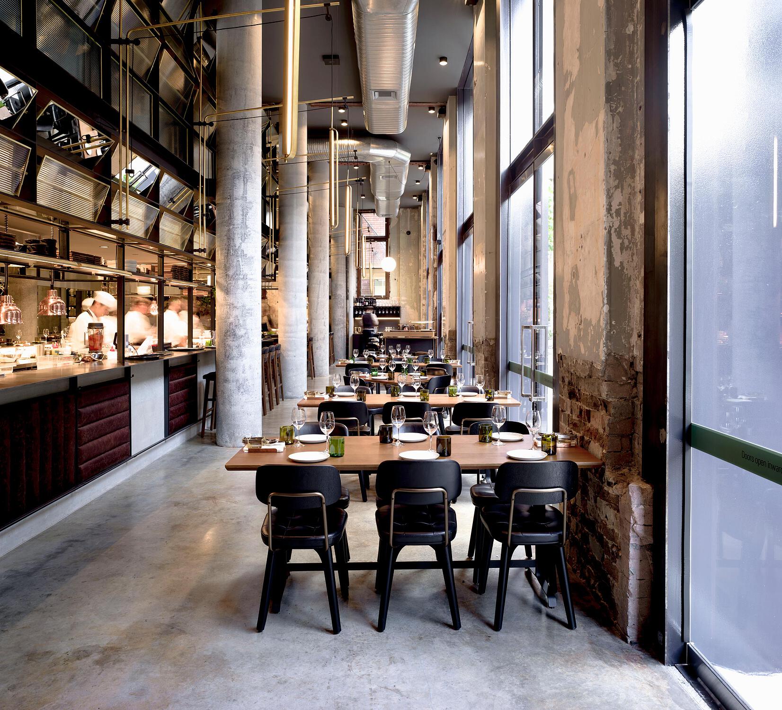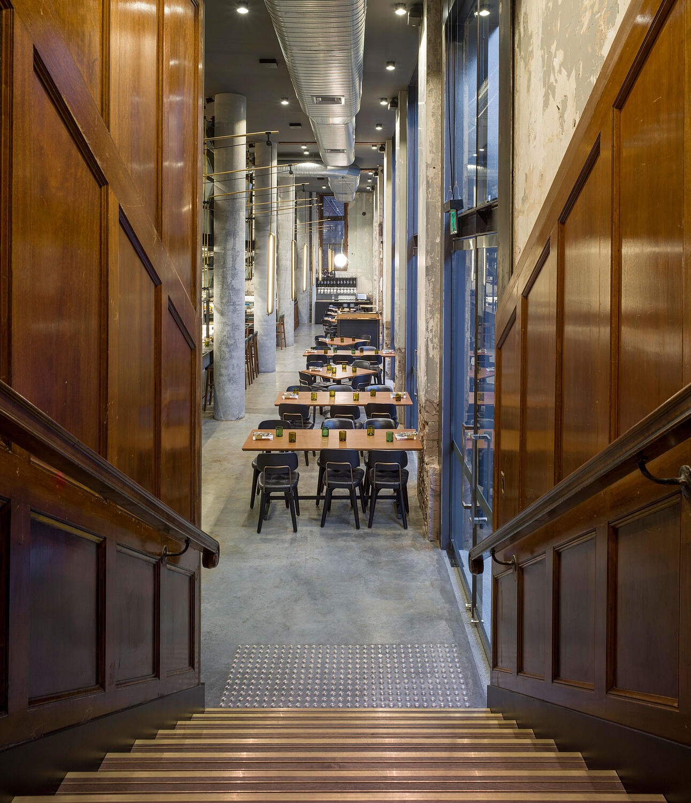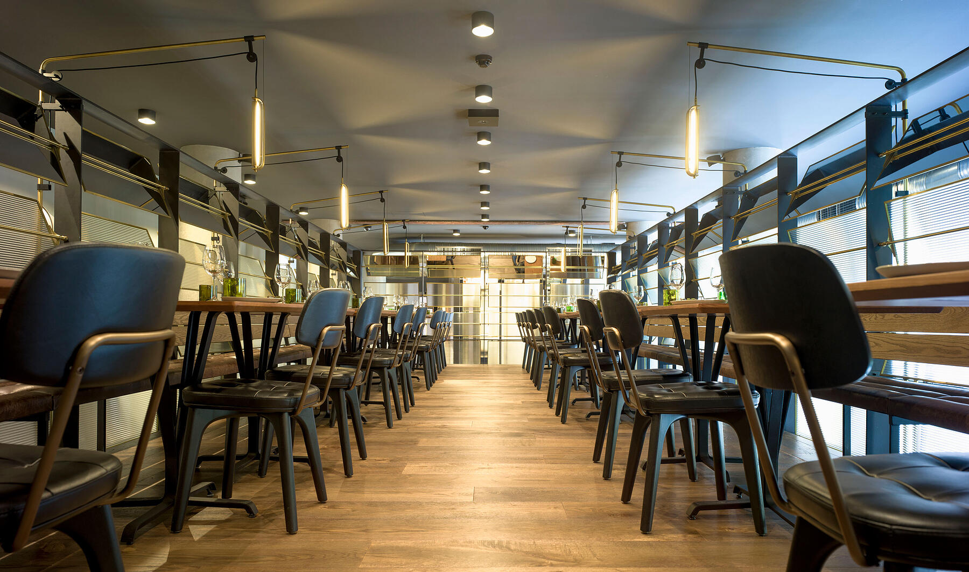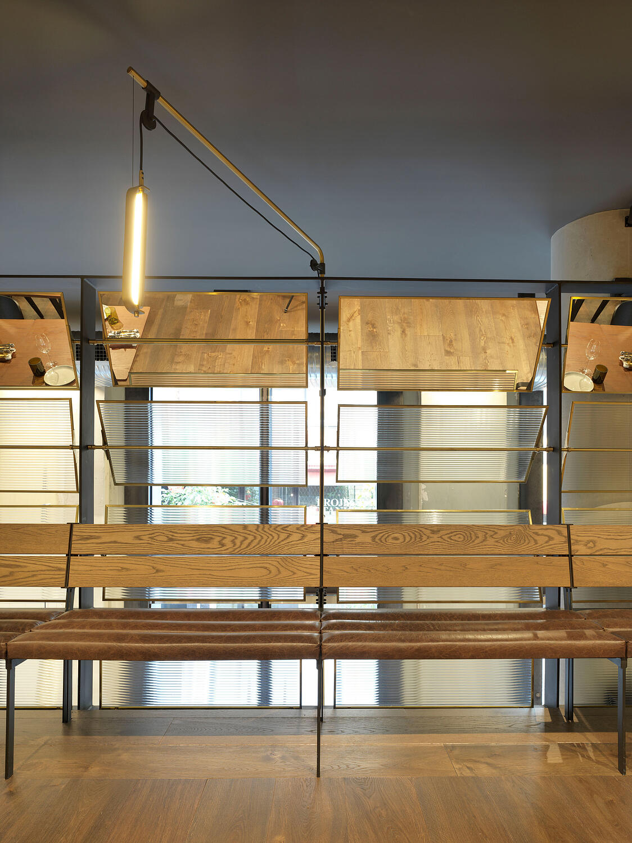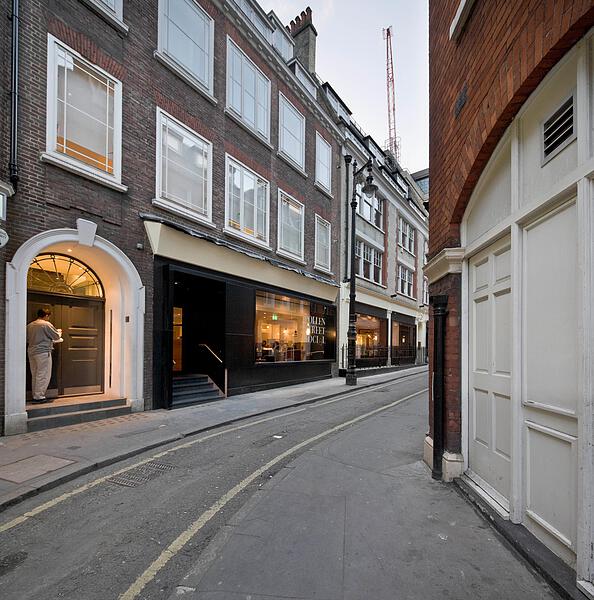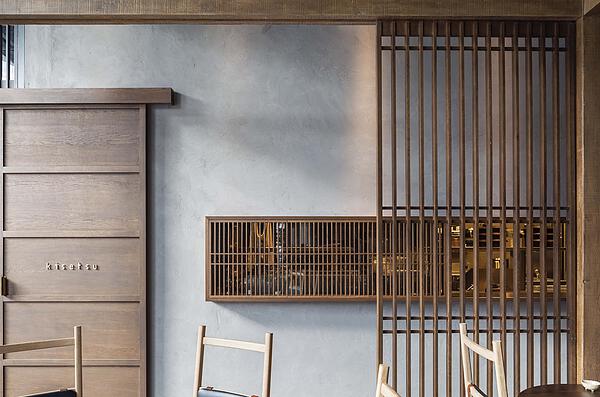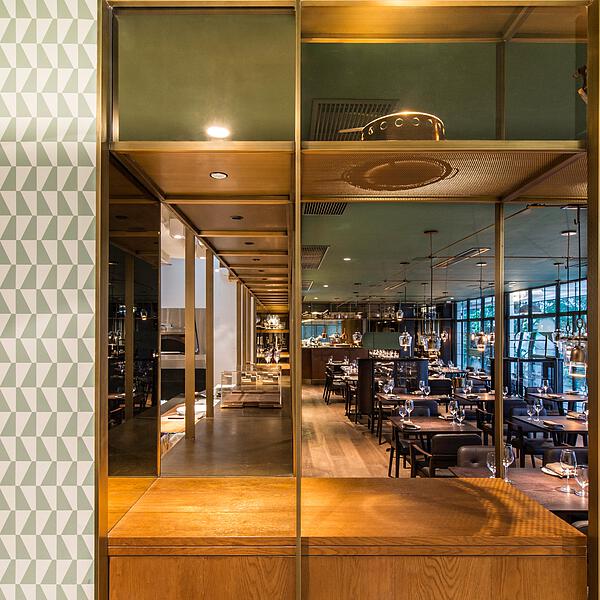Kensington Street Social
Inspired by the project’s situation within the United Brewery building, Neri&Hu reinterprets the brewing equipment once used in the old brewery and inserts two machine-like volumes into the restaurant. The two machine boxes rest atop a continuous concrete landscape defining the footprints of the restaurant’s tapas bar and cocktail bar.
The design also takes cues from the “social” motif of Chef Jason Atherton’s restaurants and architecturally treats the concrete landscape as an extension of the Kensington streetscape. As the material palette of the street flows into the restaurant, boundaries between inside and outside become blurred and the vibrancy of the neighbourhood blends seamlessly with the lively ambiance of Kensington Street Social.
面积
387平米
项目状态
建成
竣工时间
2016年1月
项目周期
2013年2月–2016年1月
地址
3 Kensington Street, Chippendale, NSW 2008, Australia
