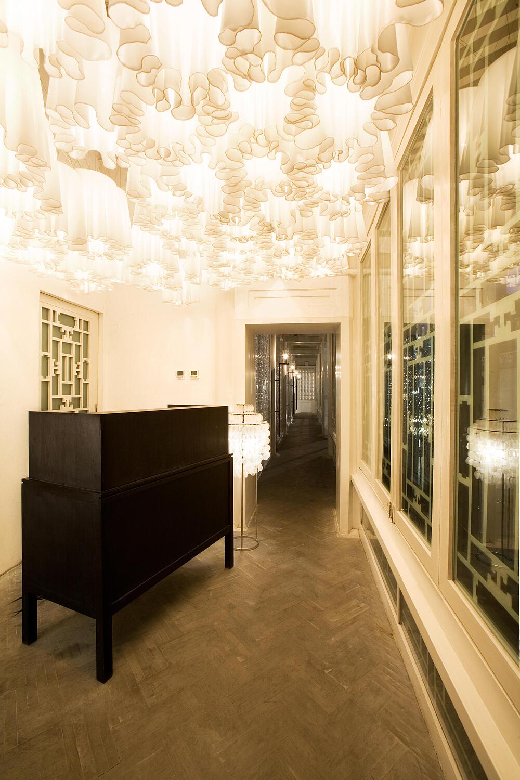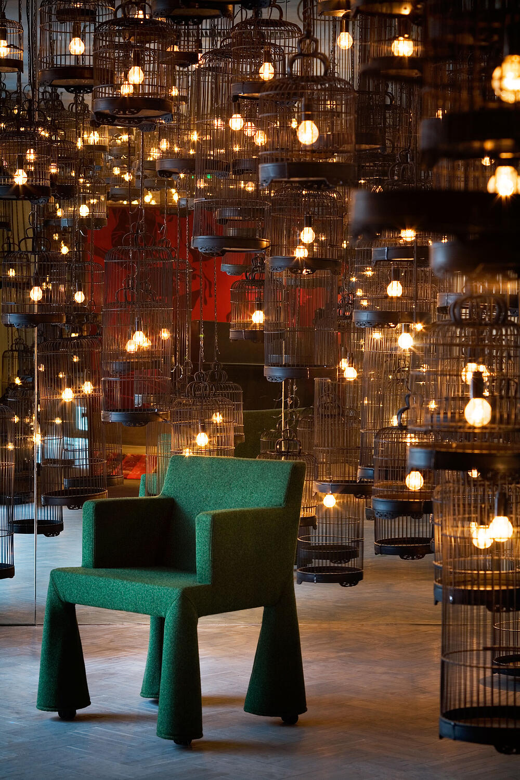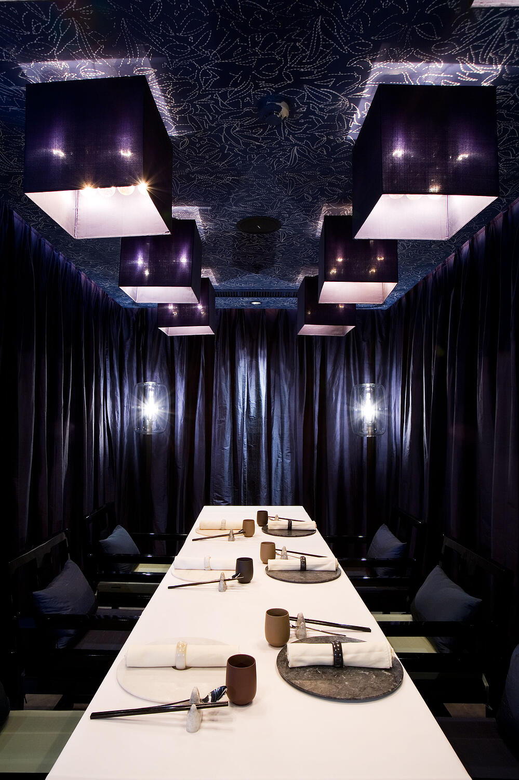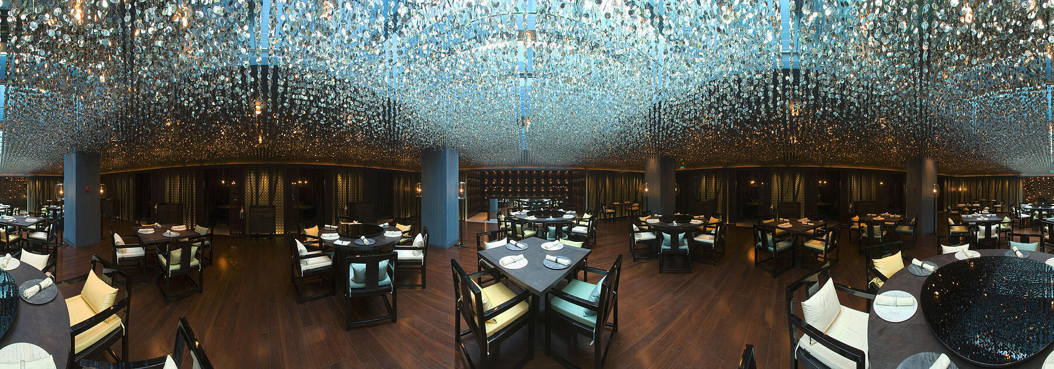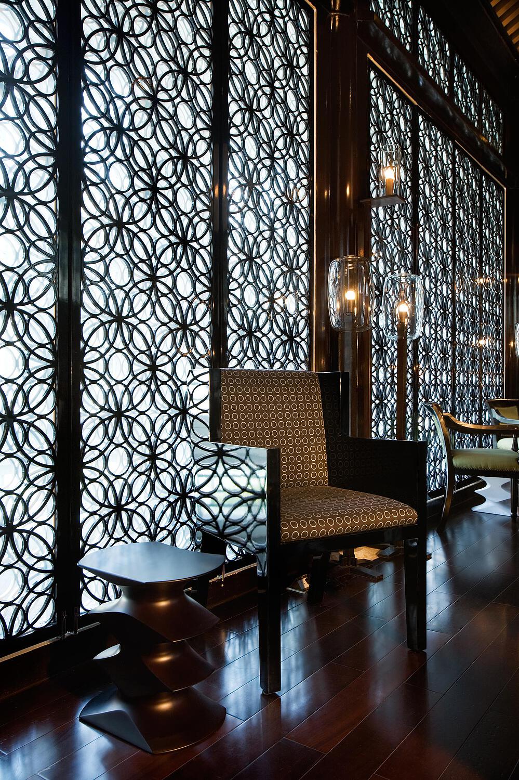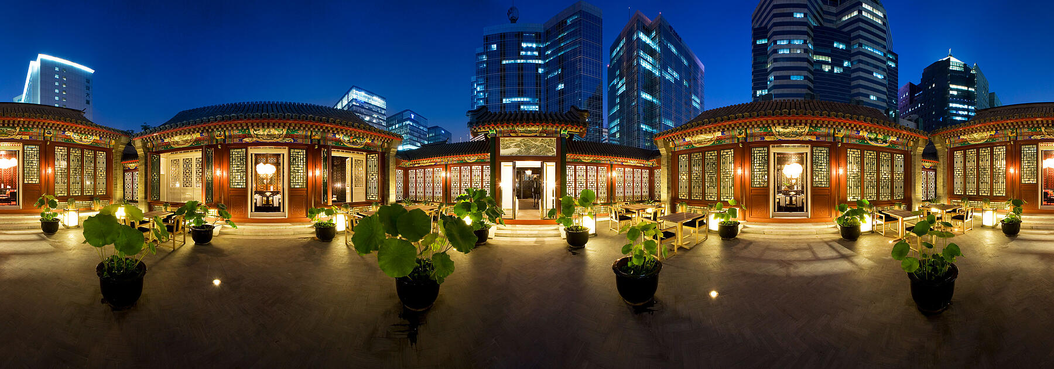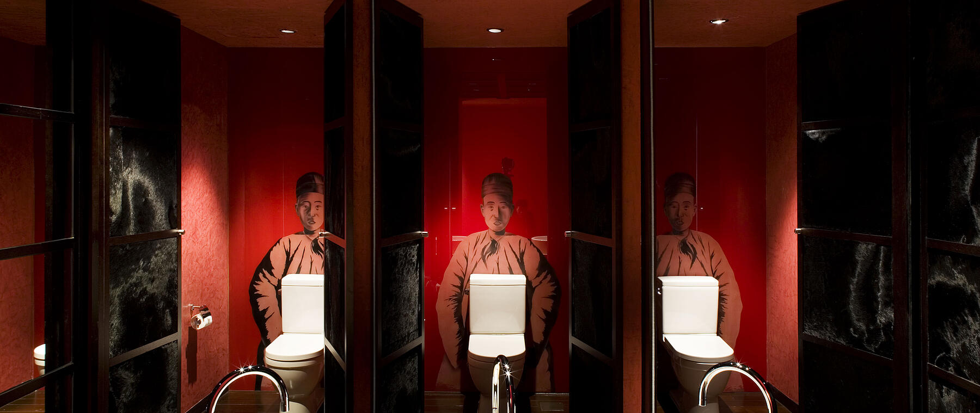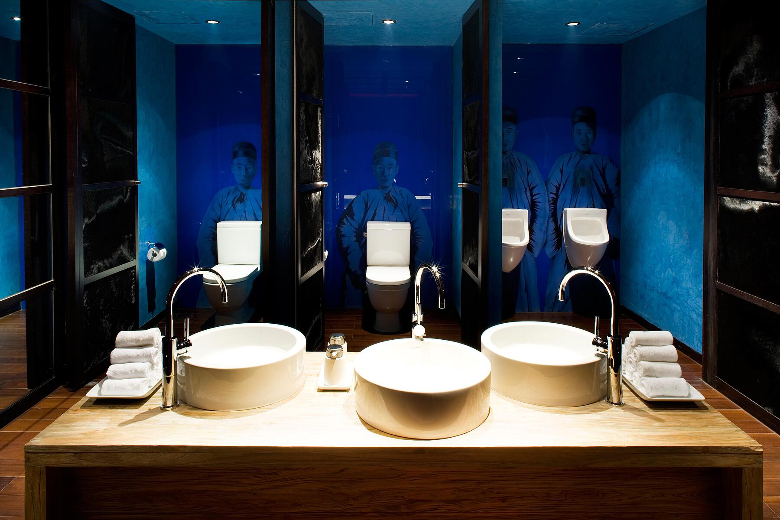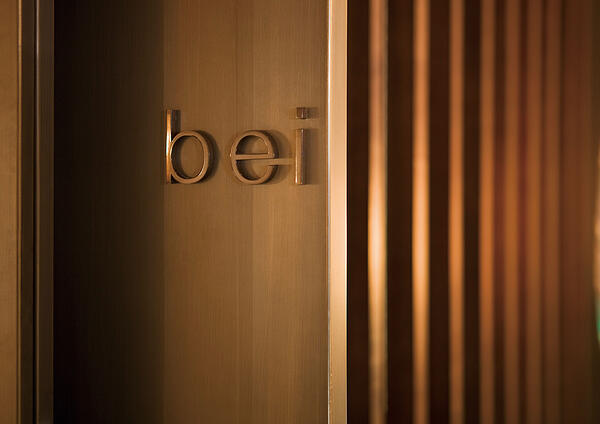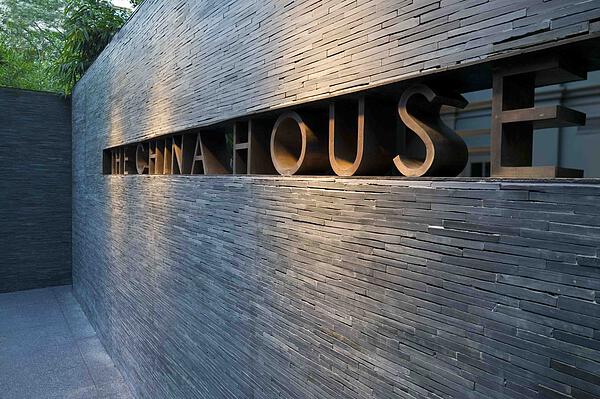The Market | Whampoa Courtyard Restaurant
Beijing Whampoa Club is situated in a reconfigured traditional Chinese courtyard house amidst a cluster of modern curtain wall high rises on Beijing’s financial street. From the onset, the overriding question concerning the design was how to “properly” engage the traditional Chinese courtyard typology with a restaurant whose aim is to contrast a modern dining experience with traditional Chinese cooking techniques. To address this, Neri & Hu explored different ways of occupying the traditional courtyard house, providing a constant juxtaposition of new/old, fresh/stale, light/dark, open/enclosed, exemplifying the culinary concept in an architectural experience.
ENTRY/CORRIDORS
Upon entering the restaurant and traveling through the corridors, one is surrounded by a completely white space. Solemn and serene, the purity of the space draws attention to the Chinese construction details rather than obscuring it with colorful imagery, as in history. The white corridors provide rest for the eyes before their transition to the various decadent destinations.
BAR
In contrast with the white corridors, the Bar is all black. Here, the traditional Chinese screen has been replaced and re-interpreted with a custom-made pattern – rings of water overlapping one another, drawing in the water from the courtyard.
PRIVATE DINING ROOMS
The Private Dining Rooms are each a different color, framed by lacquered custom screens. The decadence of Chinese culture is evident with the northernmost room – historically the most auspicious – the most elaborate.
SUNKEN COURTYARD
The project site is actually a courtyard house re-built where one used to stand, with a parking garage trenched below. For this reason the structures are considered “semi-historical.” As commentary on this recent demolition trend and disregard for historic preservation, the first courtyard was hollowed out and opened to the level below, resulting in a physical lowering. Glass was then installed to create a reflection pool filled with water, a peaceful setting in memory of courtyard houses long gone.
GRAND STAIRCASE
The Grand Staircase showcases images glorifying the preparation of food. Moving along the staircase, one can experience, stage by stage, the lengthy preparation process involved in Chinese cuisine. Upon arrival below, one is seated to then experience the food itself.
PUBLIC DINING ROOM
Light streams through the ‘broken’ courtyard above and reverberates across thousands of stainless steel discs in the Public Dining Room. The steel discs reflect one’s own image as well as allowing glimpses of the gutted courtyard above: a reminder. This lower courtyard is framed by a single stream of water – creating a dialogue with the pool above – as well as ebonized wood screens which function to recreate the halls and house that traditionally surround a courtyard. Spaces beyond the screen allow for semi-private dining and the opportunity to look back into the courtyard.
Gross Area
2,080 m²
Status
Complete
Completion Date
May 2007
Duration
May 2006 – May 2007
Address
A-23 Financial Street, Xicheng District, Beijing

