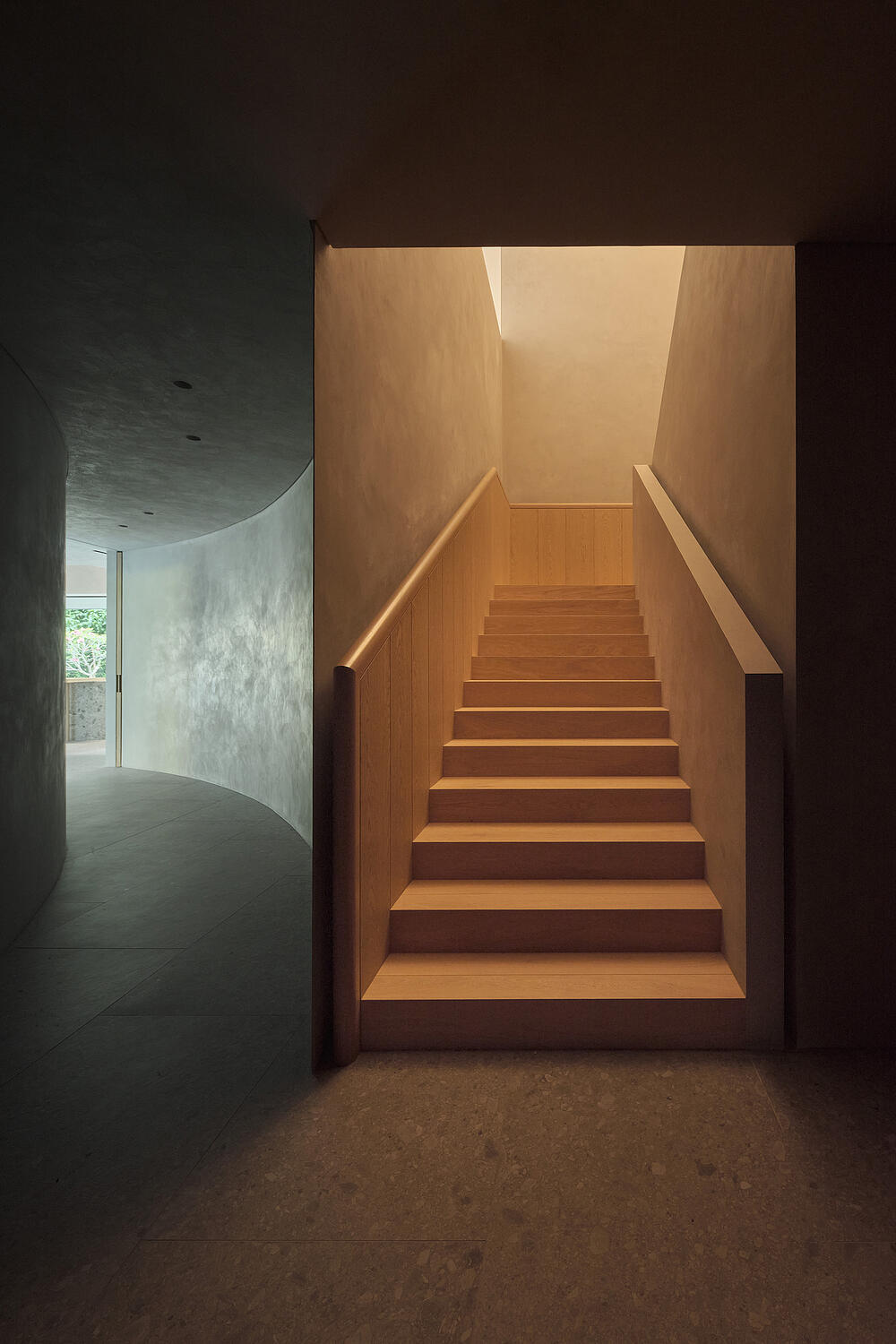News

The House of Remembrance | Singapore Residence by Neri&Hu has been granted the Award of Merit in the "Architecture - Residential, Single-family Houses" category of AZURE's 2022 AZ Awards. The AZ Awards is AZURE's international architecture and design competition, recognizing excellence and innovation, and showcasing the world's best projects, products and ideas. The AZ Awards for design excellence showcase the best architecture, interior design, products, concepts and student work from around the world.
Old and New
When working closely with the clients, some of the keywords given by them to describe their ideal home was: sanctuary, peaceful, safe and nostalgic. The word "nostalgia" is a learned formation of a Greek compound, consisting of "nostos", meaning “homecoming,” and "algos", meaning “pain” or “ache.” "Reflective nostalgia" is one of the obsessions our practice has been investigating through design over the years. "Reflective nostalgia", as opposed to "restorative nostalgia" does not aim to restore an image of the past or freeze its history, but to create a dialogue between an imagined past and the present moment, such that their coexistence may produce new, subjective readings of history.
The design task for creating a residence in this case was to create a set of spaces where new memories could coexist with the old, honoring both the past and the future yet to be. The new house is constructed in place of the childhood home of the clients. One challenge was to retain the protected trees on site, while also keeping elements of the original garden and blending those with new plantings and landscaping to create a holistic landscape environment that links all the outdoor spaces. Designers retained the lush vegetated edge that formed a natural green buffer along the perimeter of the original site.
Typology and Symbolism
Neri&Hu has found them to be critical in informing how to link new projects into a broader historical context, local lineage and specific site. Siheyuan is a typology well-known for its illustration of Confucian ideals. The diagram of the traditional siheyuan allows one to accommodate extended family units wherein many generations live under one roof.
The pitched-roof form is an embodiment of the notion of community and collective memory of the clients’ childhoods. The symbolic nature of the pitched roof was combined with a reinterpretation of the courtyard house concept. The deep roof eaves also serve for sheltering from sun and rain in the local tropical climate.
The Memorial Garden defines the heart of the home as an ever-palpable void, persisting as the common backdrop to the collective lives of all inhabitants.
The circulation on the ground floor reinforces the ambulatory experience of walking in the round and defines the memorial space as a sacred element. One can always finds a return to the center in the circle, both spiritually and physically.
Individualism & Collectivism
One of the biggest tasks in this project was to accommodate multiple family members and across multiple generations. Therefore, it was important to offer each sibling with their own sense of respite but still providing a connection to each other as it is important for them to feel connected in their daily routines.
The public communal space on the ground floor provides physical and spatial connections for family members. With the help of big glass doors and windows, it also creates a visual communication between families and their memory in the central garden.
Maximizing visual connections is emphasized on the ground floor, however when the inhabitants move to the upper living quarters, the view of the garden is intentionally removed to create a reset in the experience of remembering and forgetting. The central garden is a celebrated moment of the home; the bedrooms are, on the other hand, a celebrated moment of each individual.
Home and Remembrance
Neri&Hu are interested in experimenting with a typology (a house) that starts to question and challenge certain conventions. Rather than recycle old solutions, we start with a series of questions to probe the potentials within the residential typology: What is domesticity? What is a house? What does it mean to truly dwell in the modern world?
Home and being “at home” are psychological constructs shaped by subjective perceptions of shelter, privacy, intimacy and sense of security. Dwellings bear the markings of our daily rituals of inhabitation and over time they serve as vessels for the accumulated artifacts of our everyday lives. Beyond serving as container and backdrop for life, dwellings are expressions of our values drawing from our most intimate planes of existence and personal attachments.
In this private residence, Neri&Hu explores how dwelling's function to connect us back to nature and each other can play to architecture's role in strengthening familial relations, and even offer psychological healing. The project is called House of Remembrance first and foremost because the client's brief asked for a project that would honor the memory of a beloved family member.
Although "nostalgia" is now commonly understood as a sentimentality for the past,“reflective nostalgia” dwells on the ambivalences of human longing and belonging and does not shy away from contradictions of modernity. Through the interplay of solid and void, Neri&Hu creates perceptions of presence and absence. It is appreciated that the House of Remembrance serve as a space where can express collective memory spatially and visually.