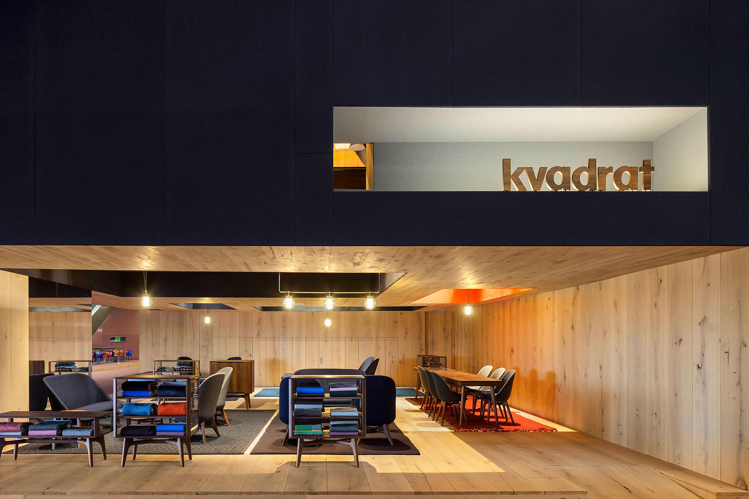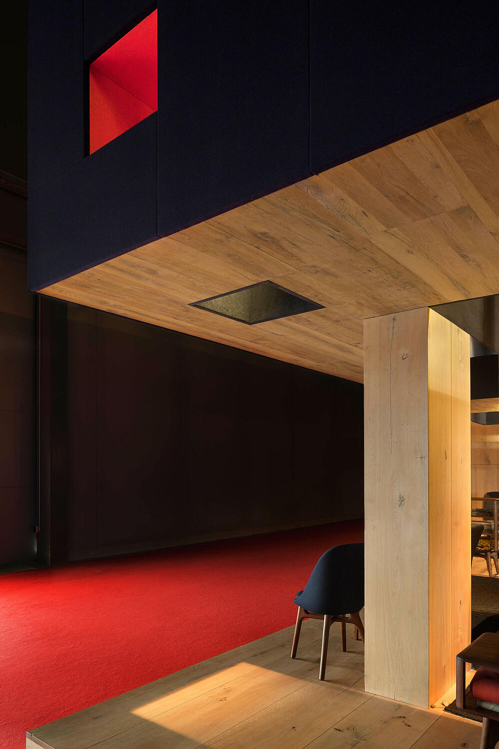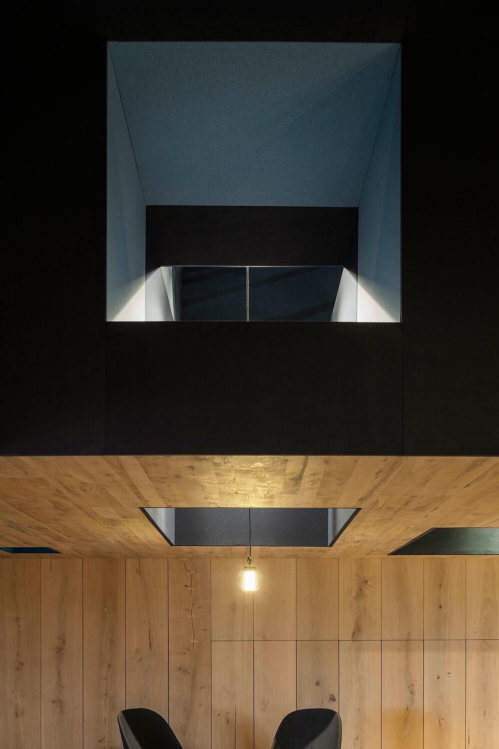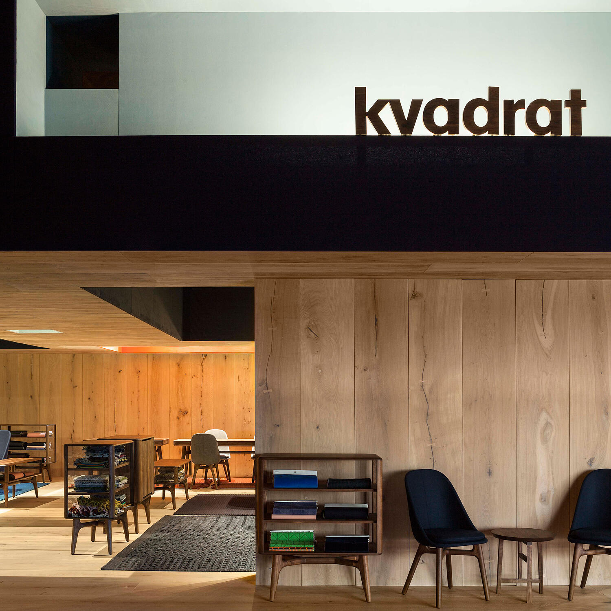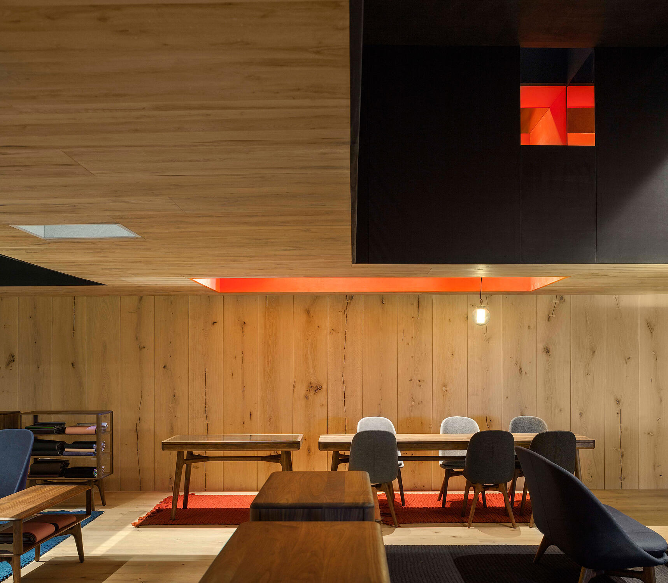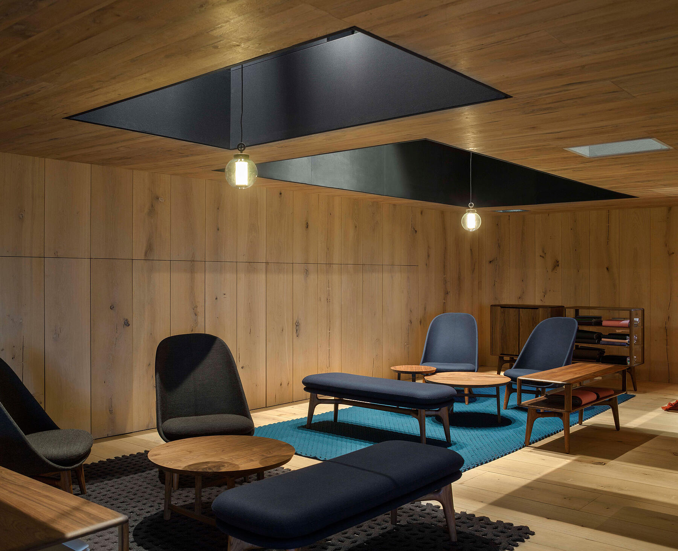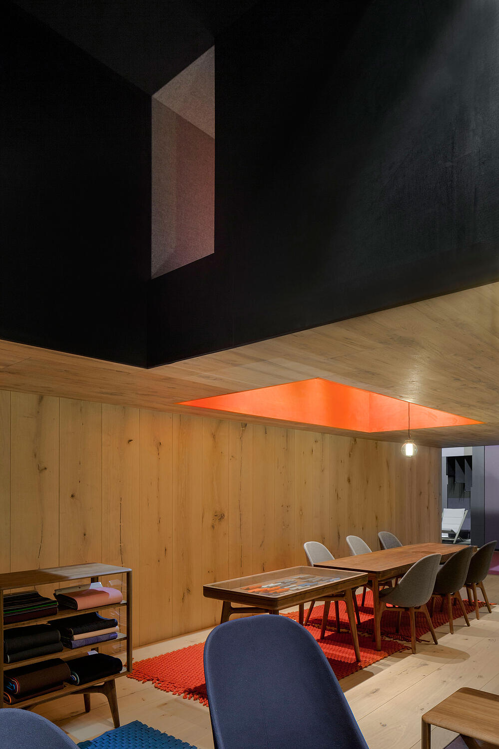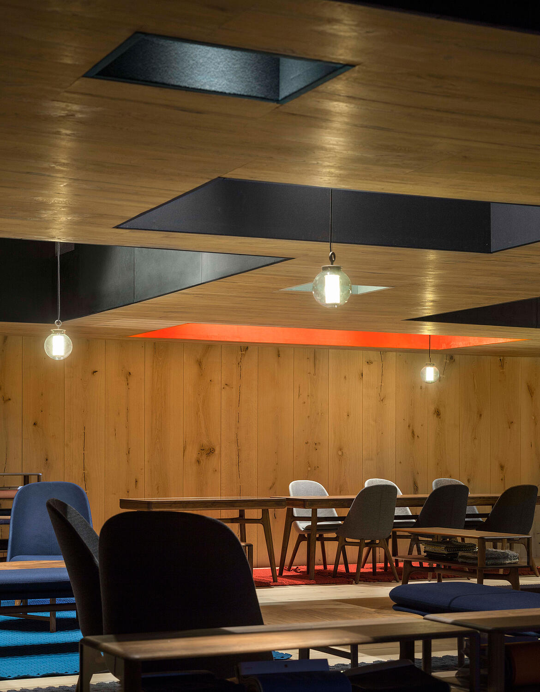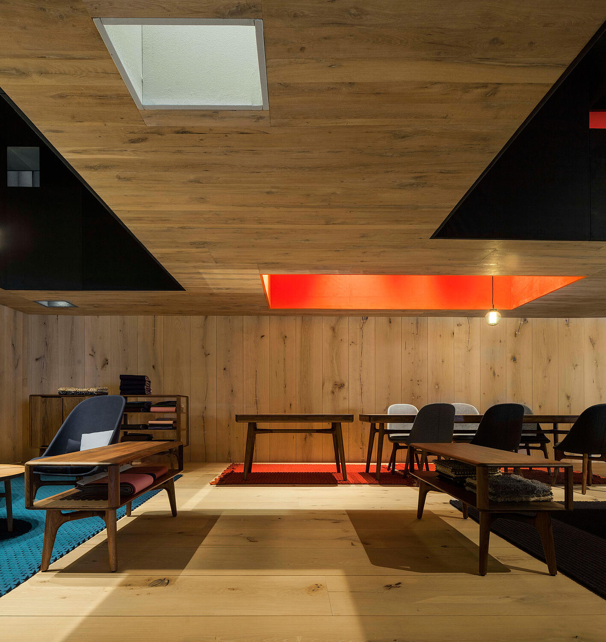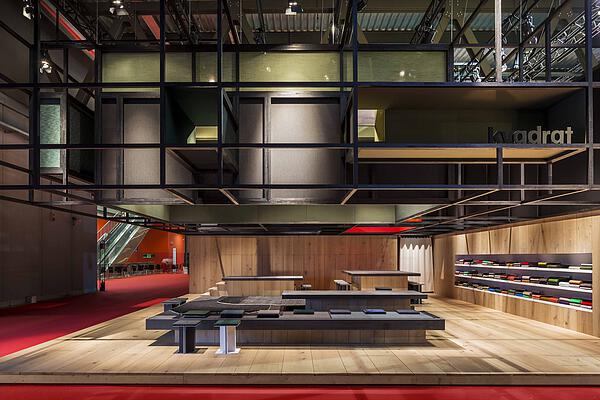Kvadrat展示空间设计2016
Our aim was capturing the essence of Kvadrat, their product and culture. In this challenge, Neri&Hu chose to defy rational thinking, and rather sought after an emotionally charged space that would intuitively affect each visitor on a deep and primal level. We cherish the moment when we can play with a certain material and explore its boundaries so we took this opportunity to explore the full potential of fabric and, most importantly, to make it stand out.
The floating upholstered volume is strongly present from the distance, while inside it turns into a suppressed, emotionally charged space. The form-making of the space is intentionally left primitive and abstract in order to celebrate the exceptional colors and textures that define Kvadrat.

We wanted to create the form that is restrained and subdued, so its complexity can only be explored from within; the interconnected upholstered ceiling carves are only experienced once you are in the space. Some cuts with mirrored sides reveal the unexpected perspectives left for visitors to explore.
Each carve is paired with a matching rug laid on the oak (Dinesen) timber floor, like a footprint. The juxtaposition of the two defines several lounges painted in different moods. We’ve used our Solo collection of sofas and chair to present some of the new fabrics, in colors complementary for each lounge. The rest of the new fabric collections is exhibited in a line of bespoke vitrines. All elements are designed to represent Kvadrat in a new light with a Neri&Hu imprint.

面积
130 平米
项目状态
建成
竣工时间
2016年3月
项目周期
2015年10月– 2016年3月
地址
Federlegno Arredo Eventi spa, Foro Buonaparte 65, 20121 Milano
