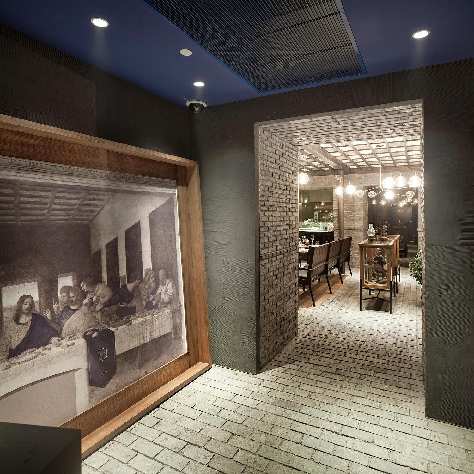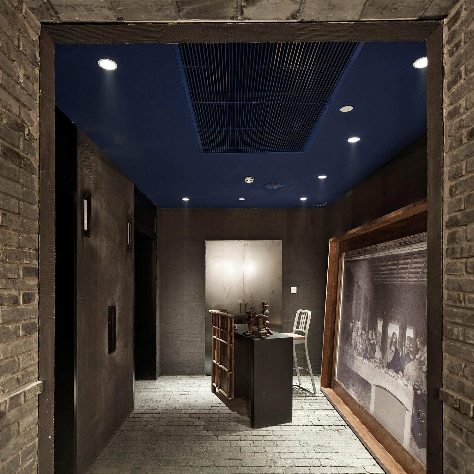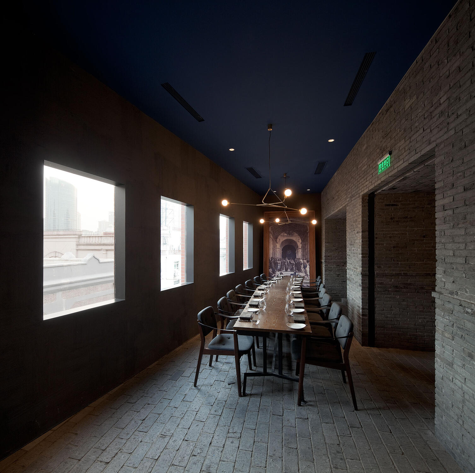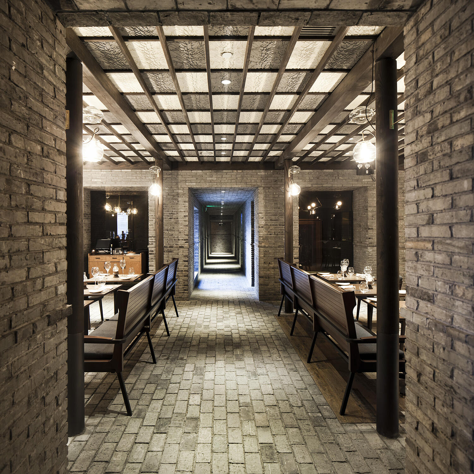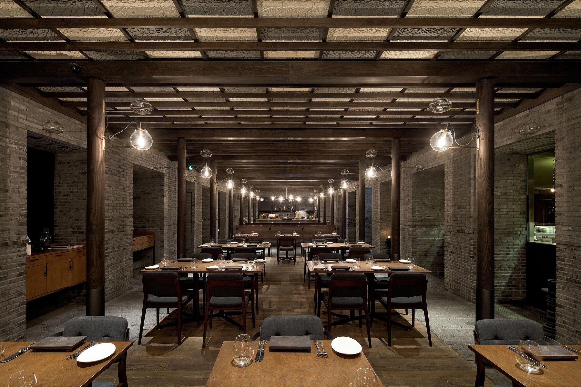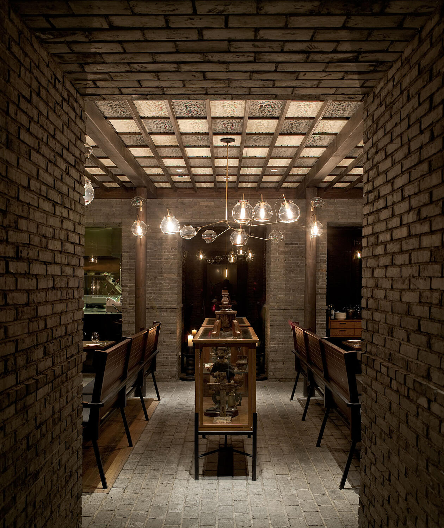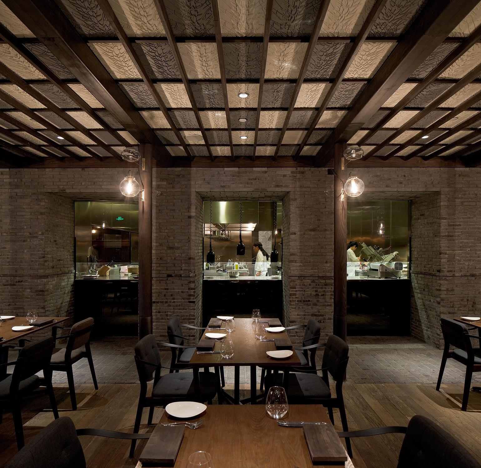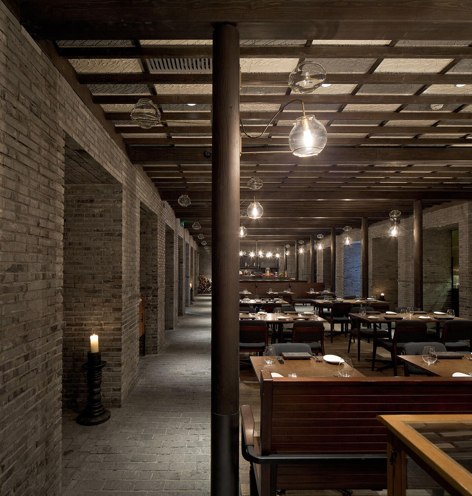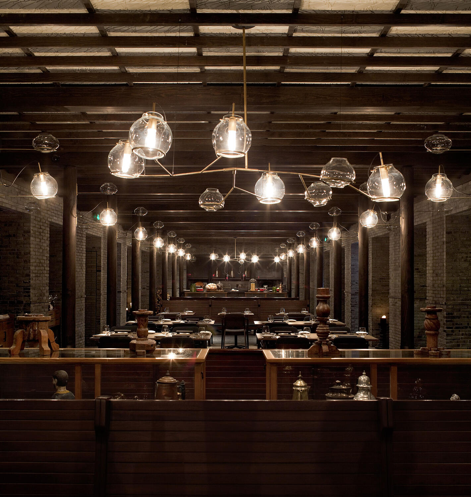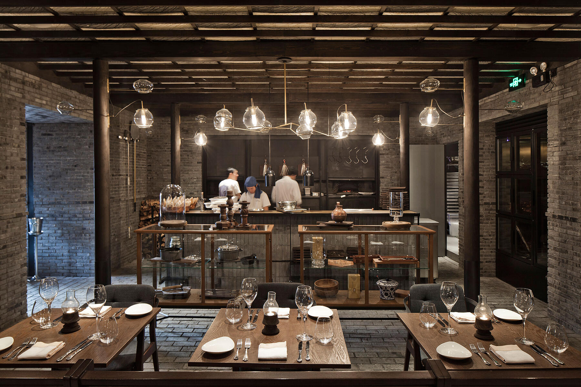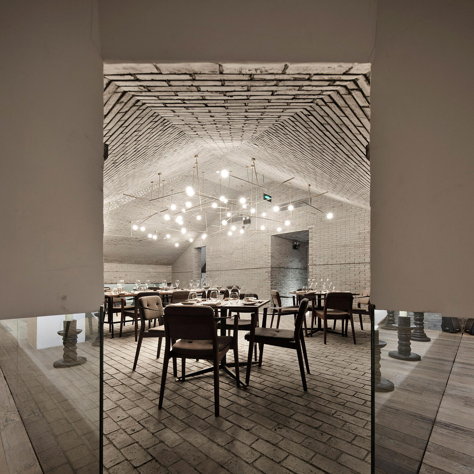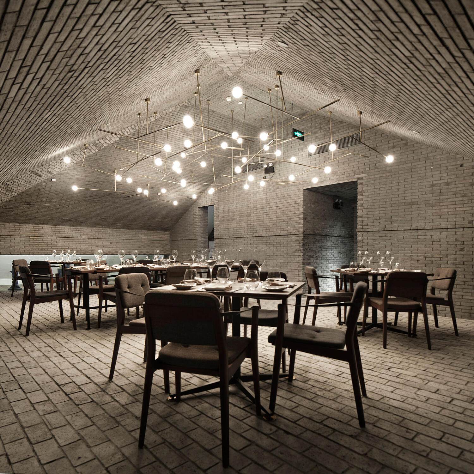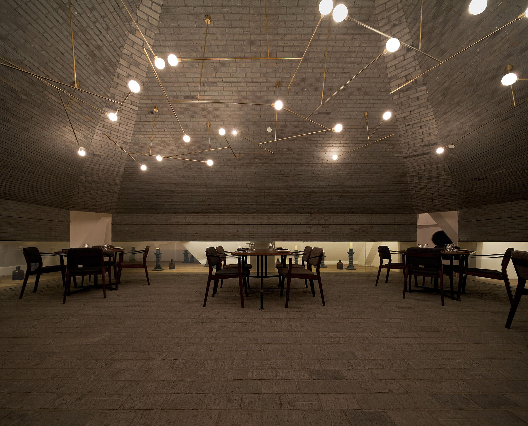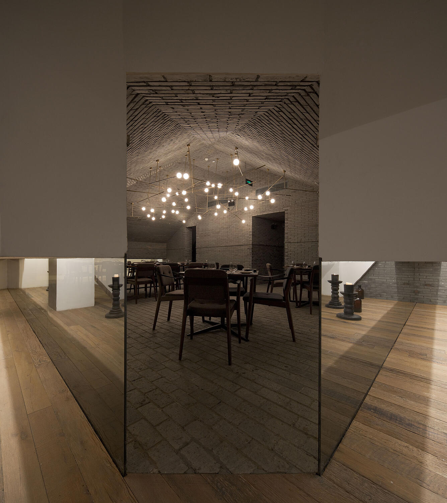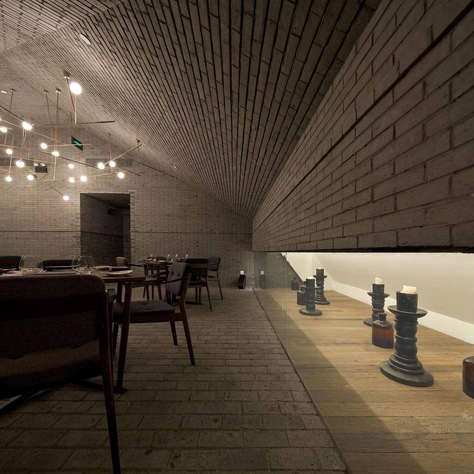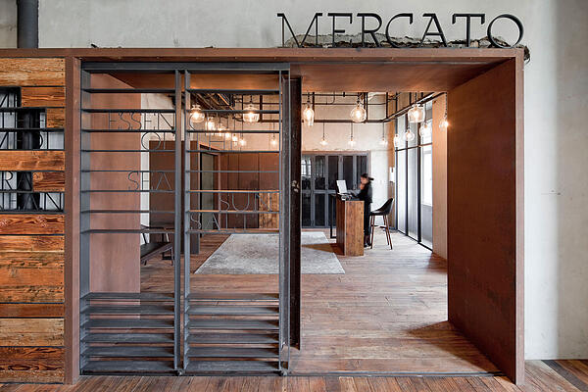CAPO意大利餐厅
The Basilica, an architectural typology of a bygone era that is all too often reduced to a page in the history book or a stop on the tourist route, is revisited as a design concept for a modern Italian restaurant by Neri&Hu. Traditionally at the heart of civic activity, the Basilica was once a bustling public space—a church, a courthouse, a stage, a gallery, and a dining hall all at once—a place to see and be seen.
Neri&Hu’s design intent for Capo was to embody the spirit of the Basilica within this cavernous space carved out of the attic of a 1911 building located on the historic Bund of Shanghai. Rather than default to an open plan configuration, Neri&Hu makes the conscious decision to carve up the restaurant into a series of distinct rooms at various scales, each with a unique character, and as such, capturing spaces as vignettes, whilst still embodying a consistent vision through materiality and spatial sequencing.
The central spine of the restaurant is a long and linear Main Dining Hall framed by rows of slender wood columns, with side aisles that run parallel on both sides for circulation. With the Crudo Bar and Pizza Oven as bookends to the space, the custom designed tables and chairs are rigorously aligned in a pew-like formation along the length in between.
Wood and bronze accents bring hints of warmth and refinement to the rusticated gray brick backdrop, while hand-blown glass lights and leather strap details on the chairs suggest craft and intimacy. Above head, relief molded plaster ceiling tiles, evoking traditional ceiling frescos, brighten the space and guide the eye upwards.
Through the colonnade on either side of the main hall, a series of smaller chapel-like spaces branch off, containing the Reception, Wine and Cigar Lounge, Kitchen, Outdoor Deck and Private Dining Rooms. Passing through dark and heavy thresholds, one discovers these unique rooms, each featuring original reinterpretations of classic Renaissance paintings on the walls, from Caravaggio to Titian.
The chiaroscuro of the painted brushstroke finds resonance in the contrast of spatial experiences, from a narrow hallway clad only in brick to a high domed niche smoothed with white plaster. The drama of the spatial journey is rivaled only by the spectacle of the chefs preparing the food itself, as glimpsed through various framed views of the Show Kitchen. It is a space that is meant to be consumed, like the perfect bite of food that brings you back to that which is at once familiar and exhilarating.
面积
600平米
项目状态
建成
竣工时间
2012年9月
项目周期
2012年1月–2012年9月
地址
上海市黄浦区北京东路77号益丰外滩源5楼
