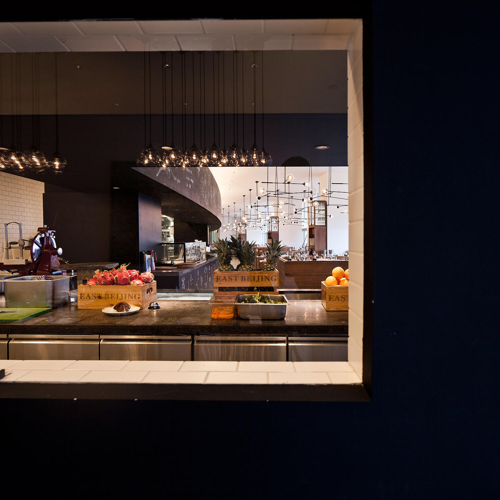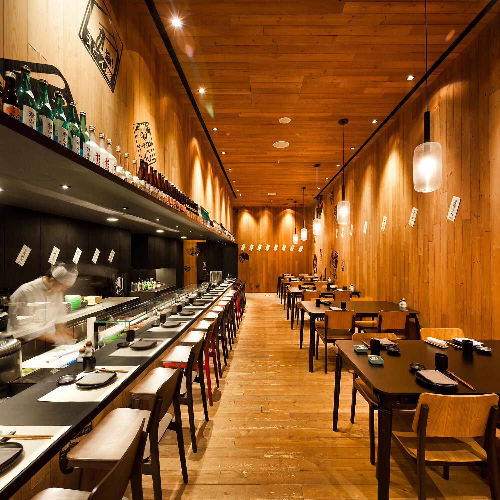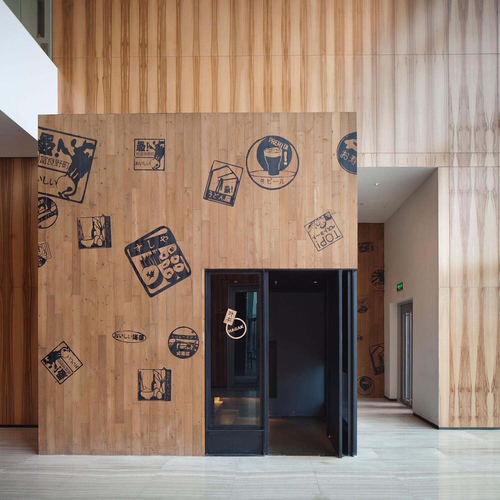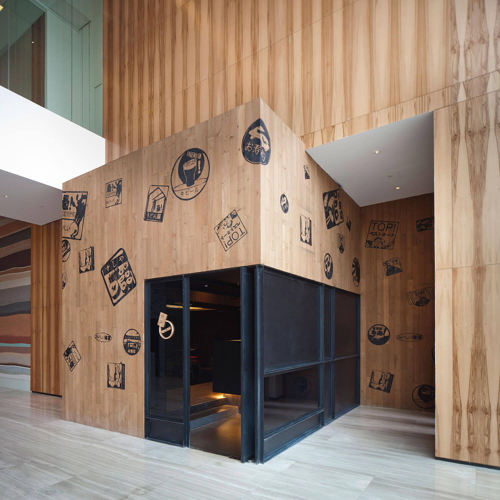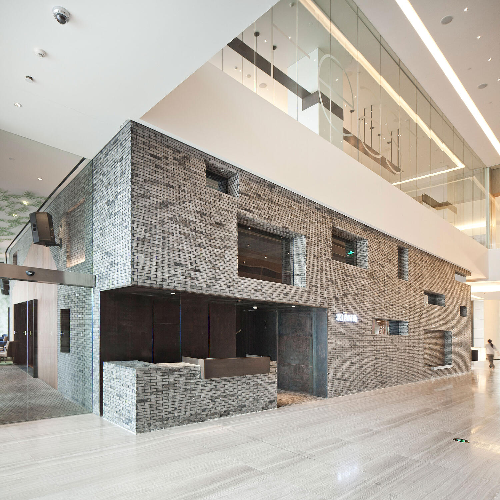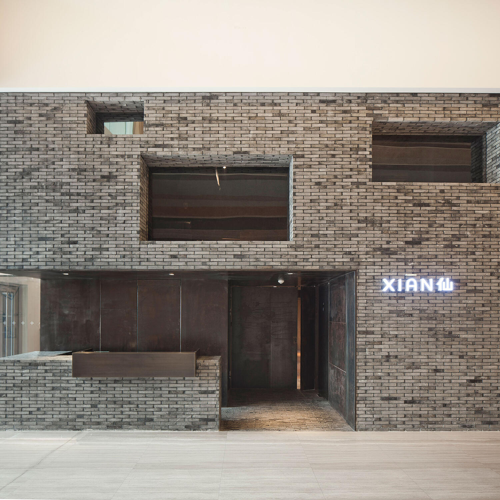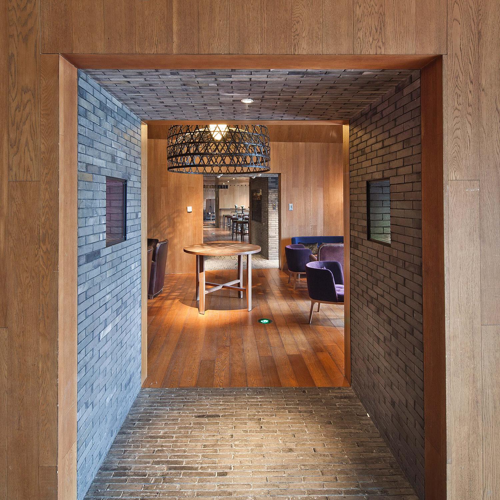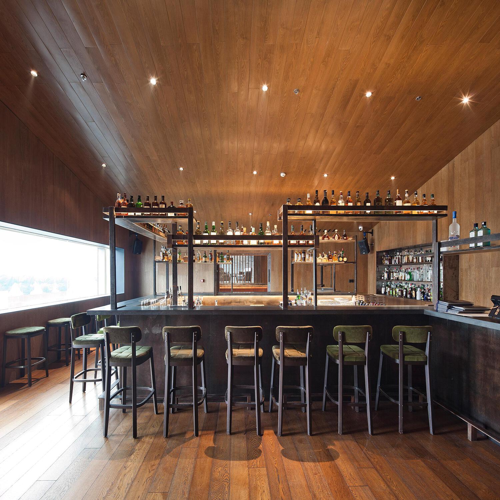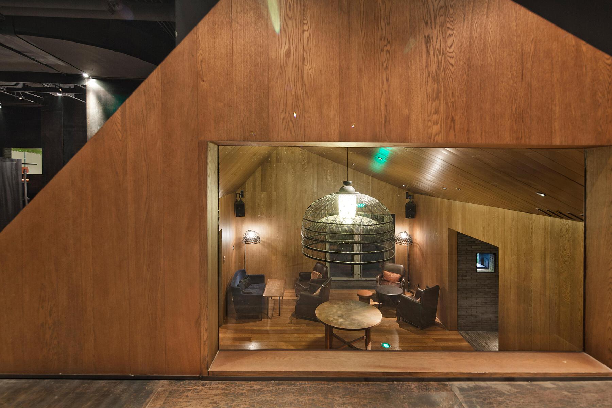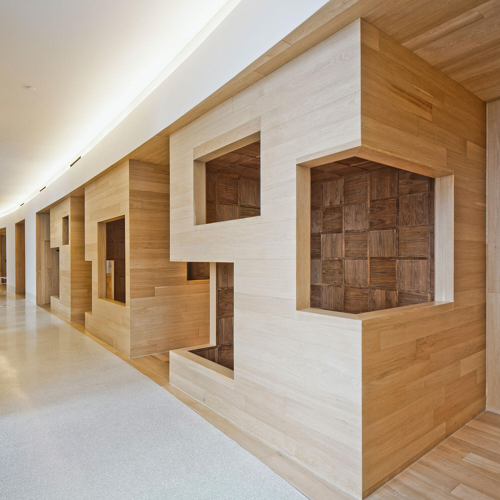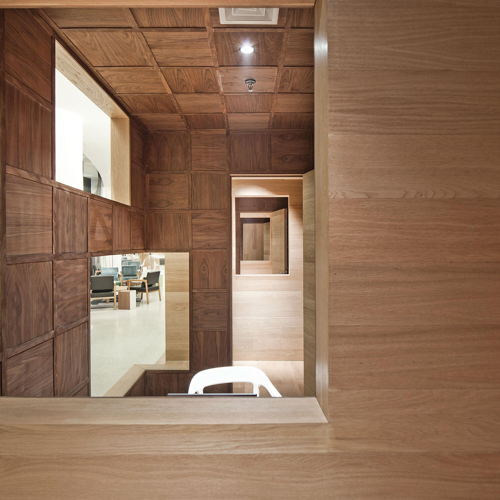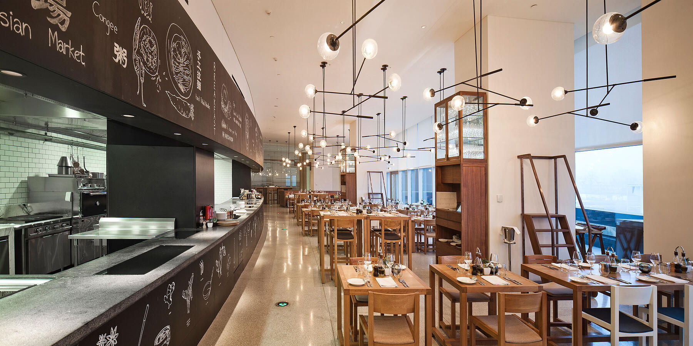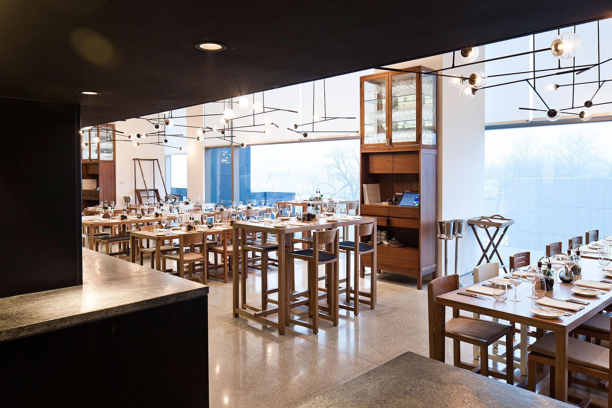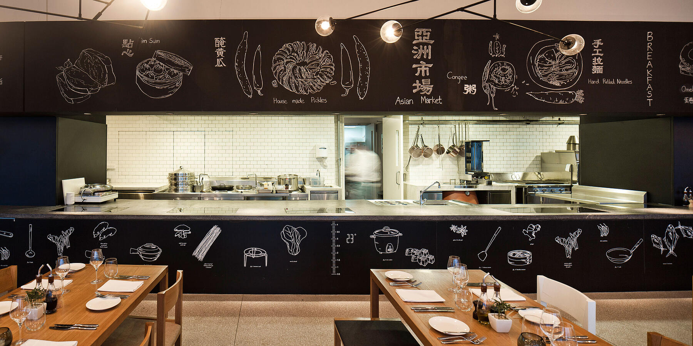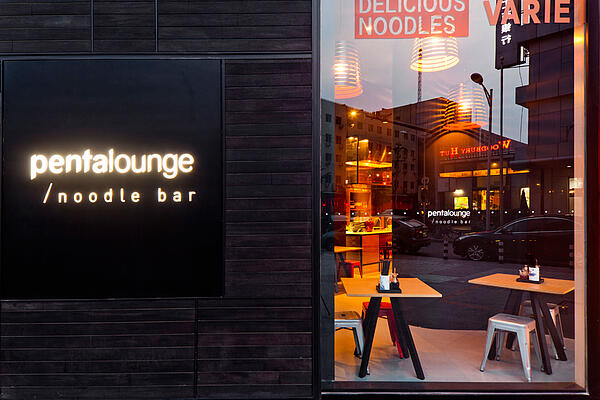北京东隅酒店
XIAN
Neri&Hu’s design for Xian plays on notions of domesticity by carving into the grey brick typically used for housing in Northern China and inserting rooms enveloped in a warm timber that enhances the sense of interiority. Each carving houses a different function, orchestrated into a sequence of spaces that includes a live performance venue, theatrical bars, and lounges. At the end of the journey, buried in the thickness of the brick mass, lies a hidden game room that evokes a child-like curiosity within each visitor. An adjacent open-space area is akin to a courtyard that encourages unplanned encounters and interactions, while allowing views back to the dwellers within the brick “house.” Outside, sunken seating between fireplaces and gardens provide respite from the heavy enclosures.
HAGAKI
For this Japanese restaurant, Neri&Hu makes reference to the traditional wood Bento Box, a compartmentalized container of the various culinary delights of Japan. A warm oak box defines the main dining space, with stamp graphics imprinted on the walls to mimic the labels found on bento boxes served on trains traversing the prefectures. The featured long bar seating is not just meant for solo diners, but alludes to a familiar typology found in the cramped quarters of many Japanese eateries. The intimate seating nook that branches off the main space is lined in a blackened timber, similar to the charred cedar commonly used in vernacular houses of the island nation.
FEAST
Neri&Hu’s Feast restaurant embodies the vibrant spirit of a traditional Asian wet market; the experience of watching, tasting, and exchanging in a market with its array of stalls and vendors vying for attention is simulated here. All along the dining area, a black box show kitchen with framed openings allows diners to look on as chefs prepare regional dishes. These openings are not just a feast for the eyes, since they also function as the buffet counter for guests to approach and sample the various culinary delights on offer. The Private Dining Rooms, located at the far end, provide diners with views towards the lush greenery of a neighboring park, a moment of peace to balance out the high energy of the marketplace.
DOMAIN
For the business center, Domain, Neri&Hu begins with a fresh and minimal white palette, in contrast with the rich textures and ambient moods of the other spaces within the hotel. Like a blank slate, the main room is a metaphorical piazza, a free-zone with loose seating and communal tables available for any function. The wood lined niches carved on either side contain specific offerings to enhance the main space – a “Library” for collecting knowledge, a “Café” for replenishing nourishment, and a “Church” of individual pods for quiet contemplation. The basket weave wood paneling details within the enclosures invoke a hand-crafted quality to differentiate from the sterility of the white space.
面积
4,000平米
项目状态
建成
竣工时间
2012年9月
项目周期
2010年2月–2012年9月
地址
中国北京市朝阳区酒仙桥路22号
