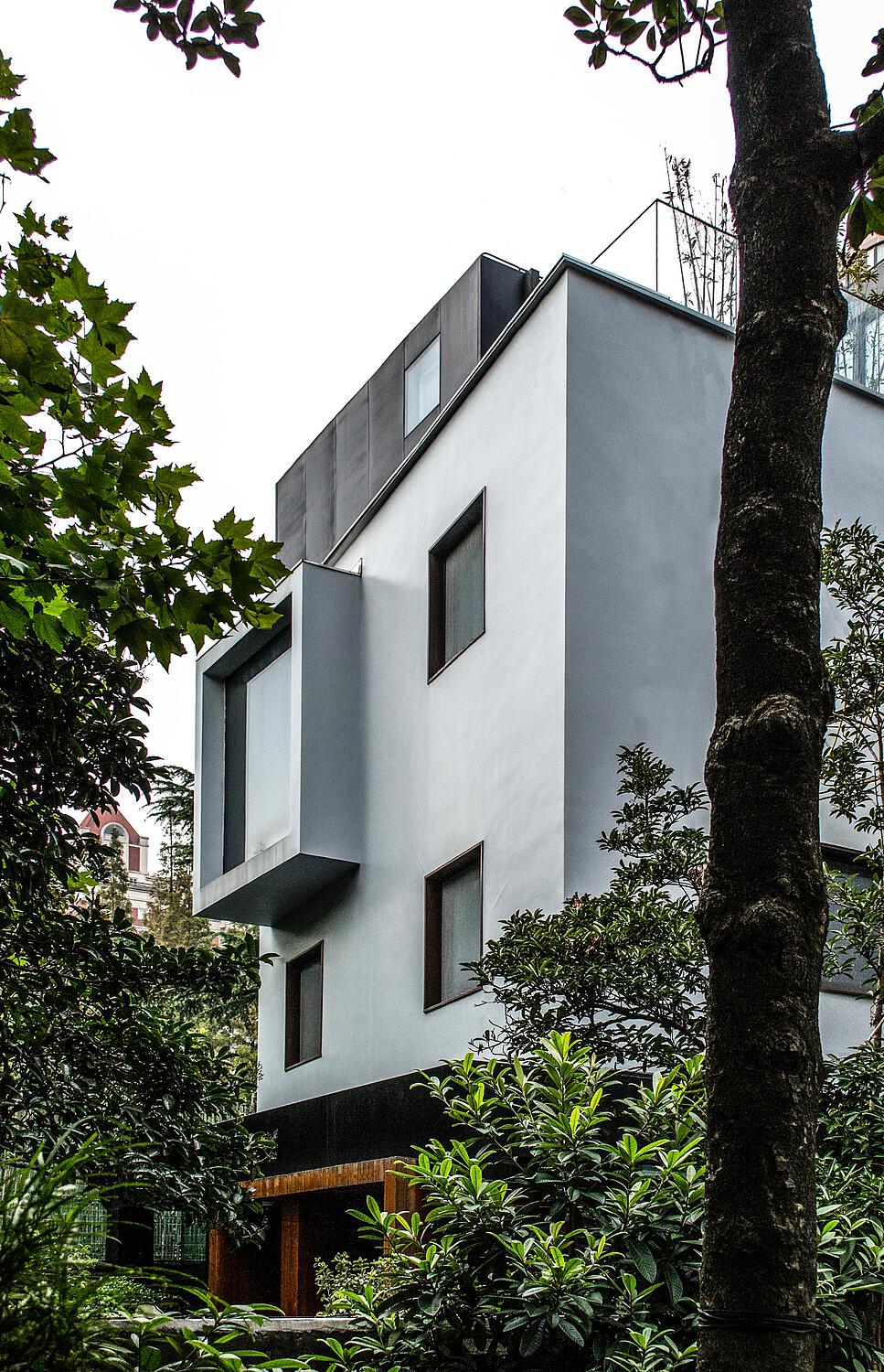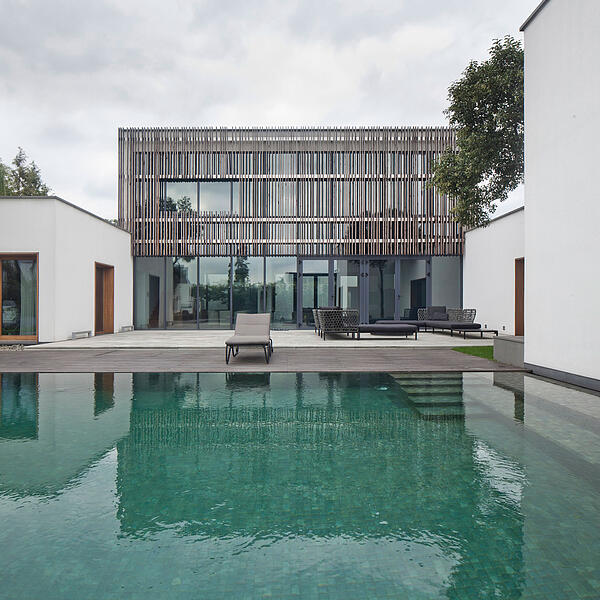The Split House | Li Residence
The Split House is an exploration of two ideas. The first is the physical split between an existing structure and its new addition; the second is the conceptual split between the traditional and the modern conditions of living within the urban context of Shanghai. Nong tang (or lanes) in Shanghai have long epitomized the city’s urban housing typologies. This type of “lane house” has distinct split levels that define its spatial particularity, although traditional lane houses are rarely experienced on the sensory level. In this project, the split was revealed and accentuated by creating a light-filled staircase that divides two wings. This allows a reading of the split from a visual and experiential vantage point, while creating a split on a different level from the traditional planar perspective. The final result is a sectional or vertical split that is visible to both the user and observer.
Gross Area
450 m²
Status
Complete
Completion Date
January 2009
Duration
April 2004 – January 2009
Address
Anfu Road, Xuhui District, Shanghai

