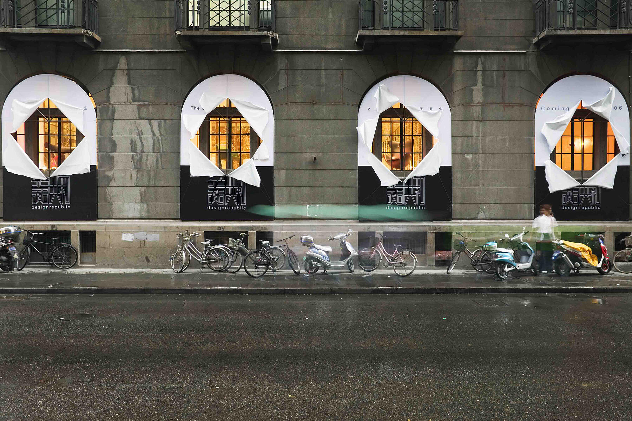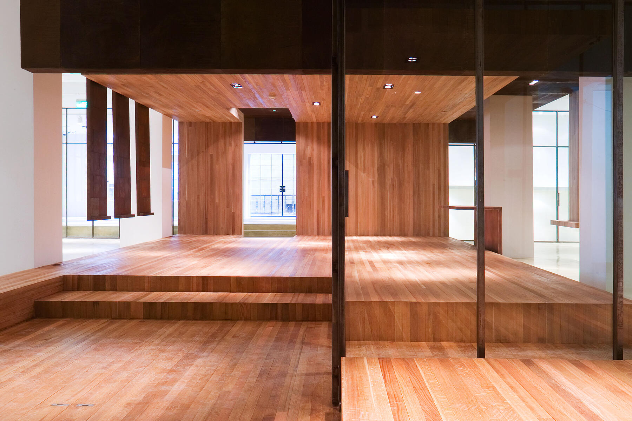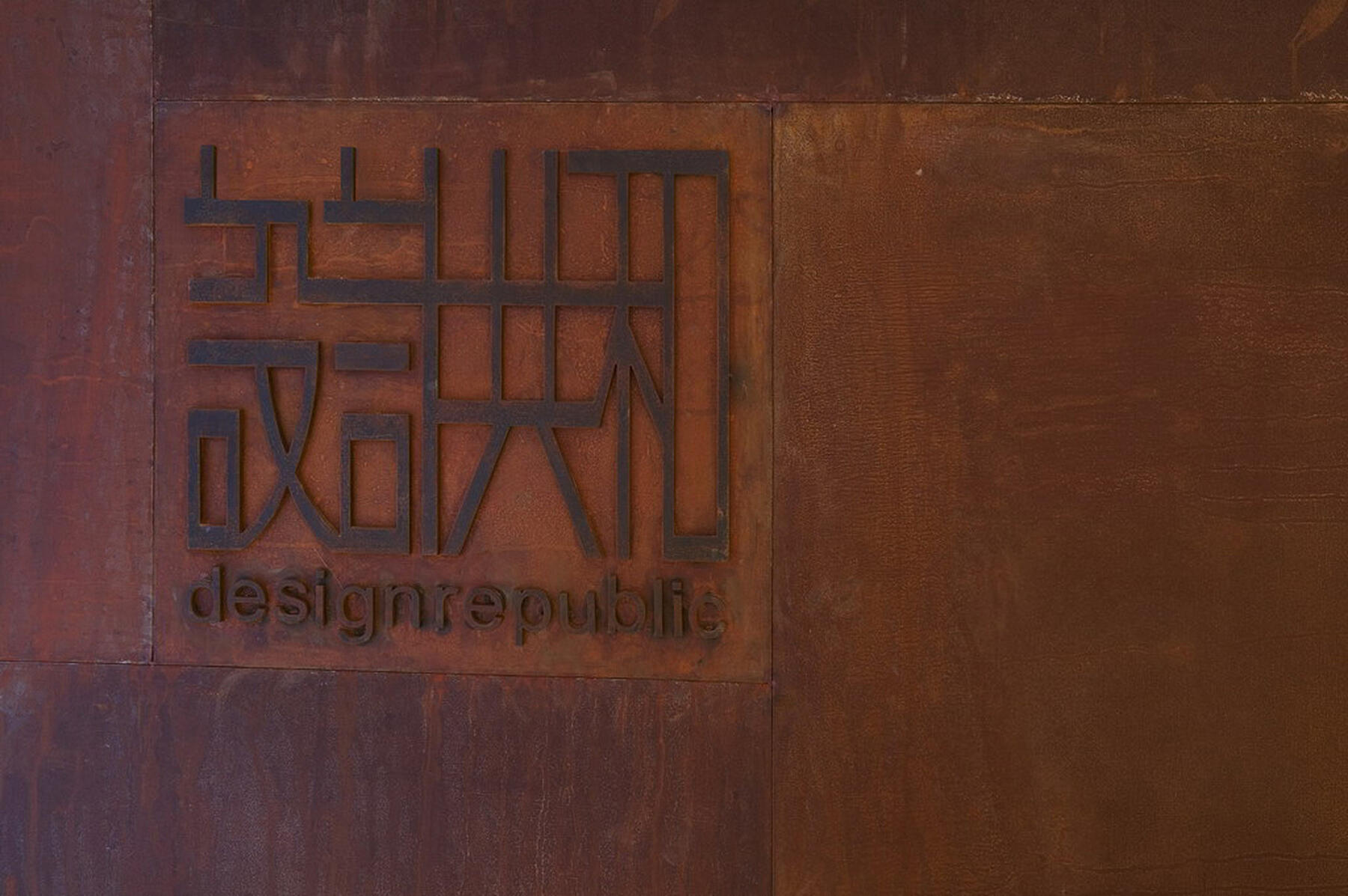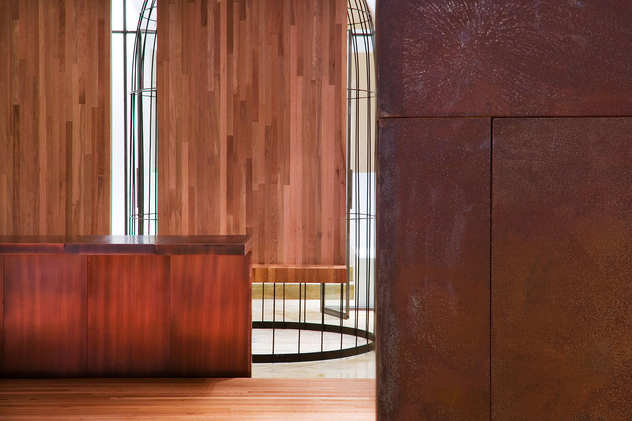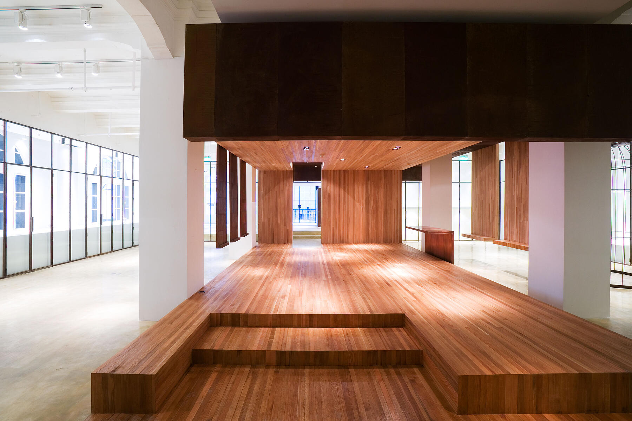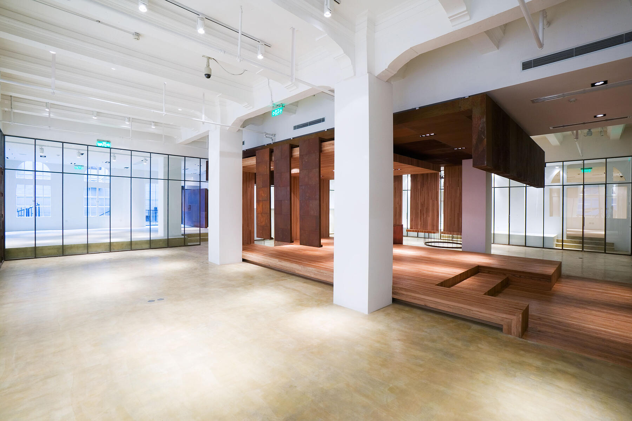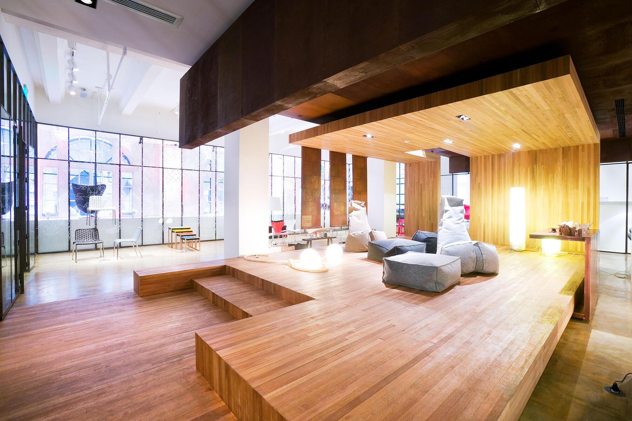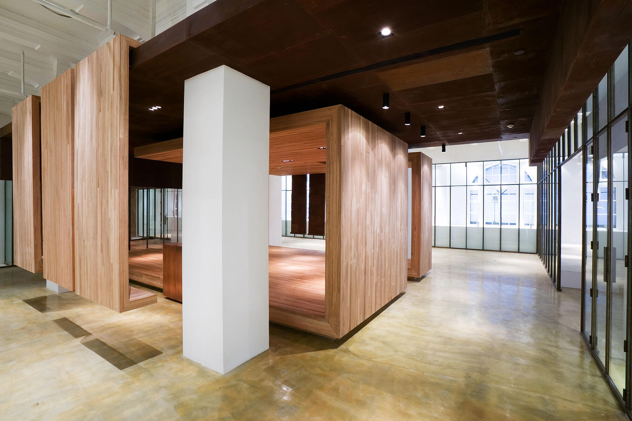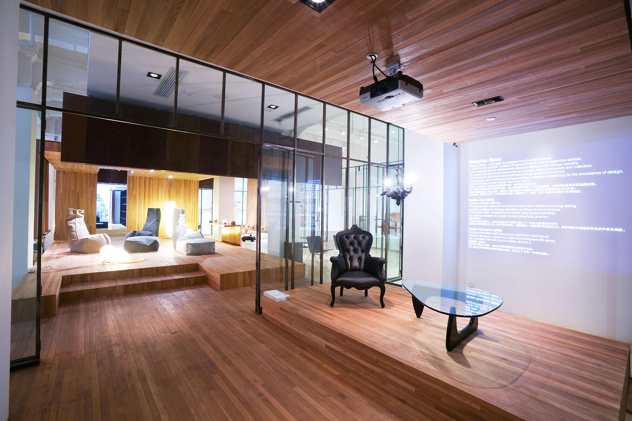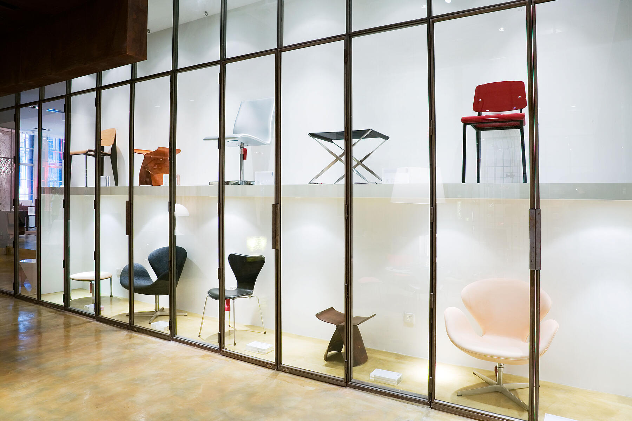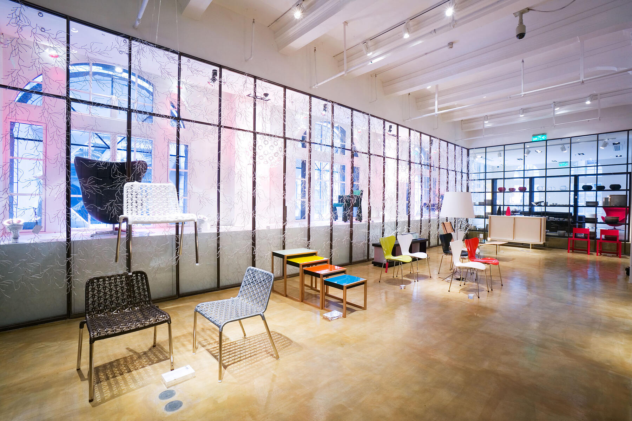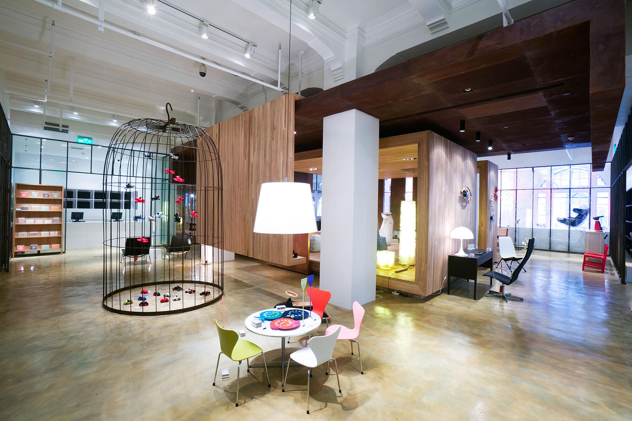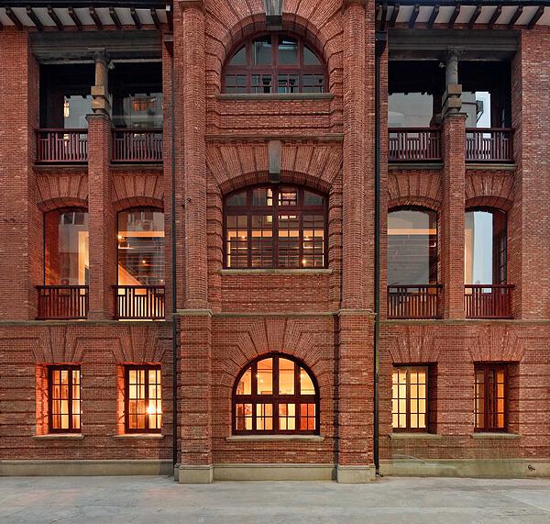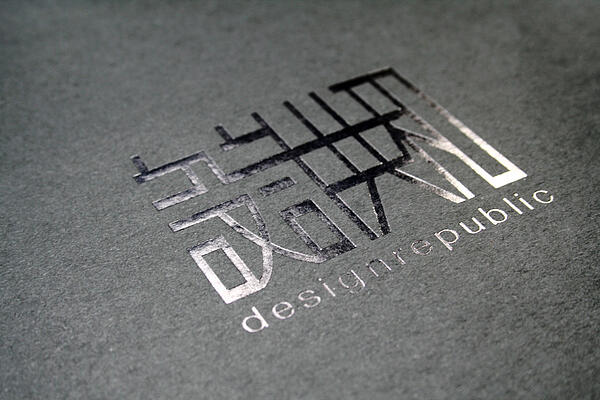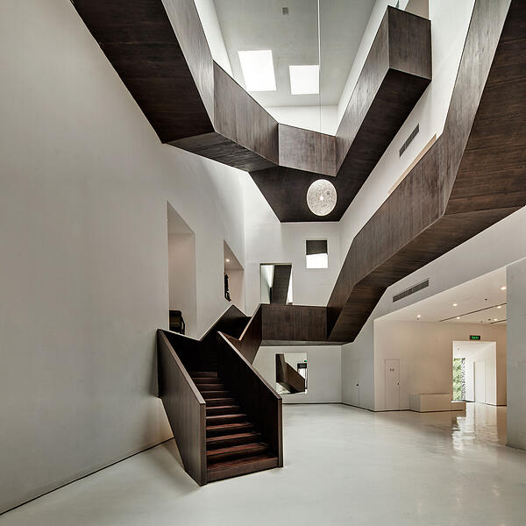The Reverse Courtyard | Design Republic Flagship Store
The design republic flagship store in shanghai held unique design challenges due to unaligned walls and columns and varying floor elevations. Neri&Hu’s design resolved this by inserting the abstracted notion of a courtyard into the main space. To convey the essence of the historic structure, the primary space was transformed into a canvas by architecturally defining it with glass panels. At the center is a wooden sculptural piece in the form of a raised platform which reinforces retailer’s concept of functioning as an educational platform for design. The platform functions as a display system with an interchangeable kit of parts for a dynamic shopping experience.
Gross Area
600 m²
Status
Complete
Completion Date
August 2006
Duration
November 2005 – August 2006
Address
1F, 5 Zhong Shan Dong Yi Road, Huangpu District, Shanghai
