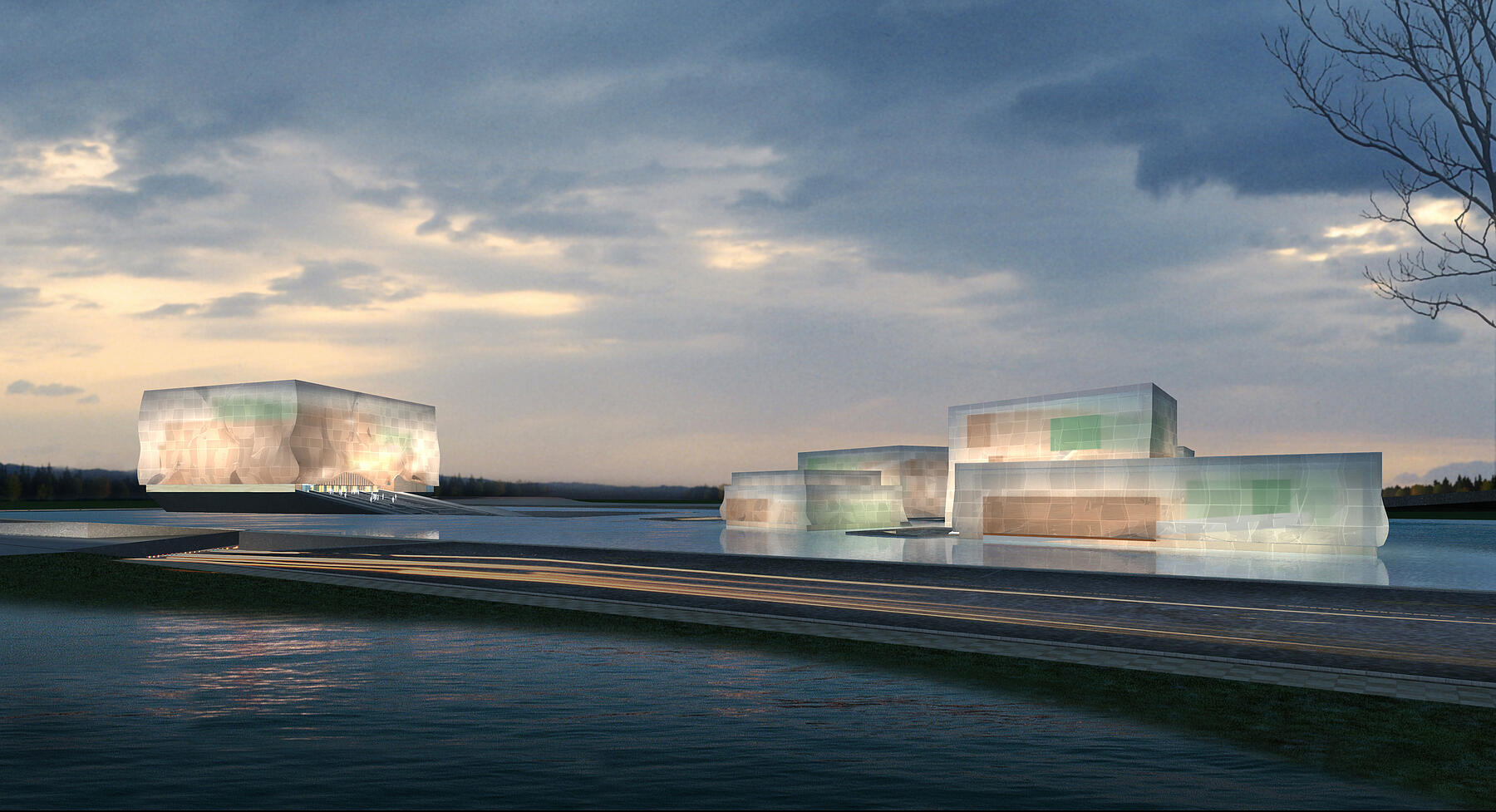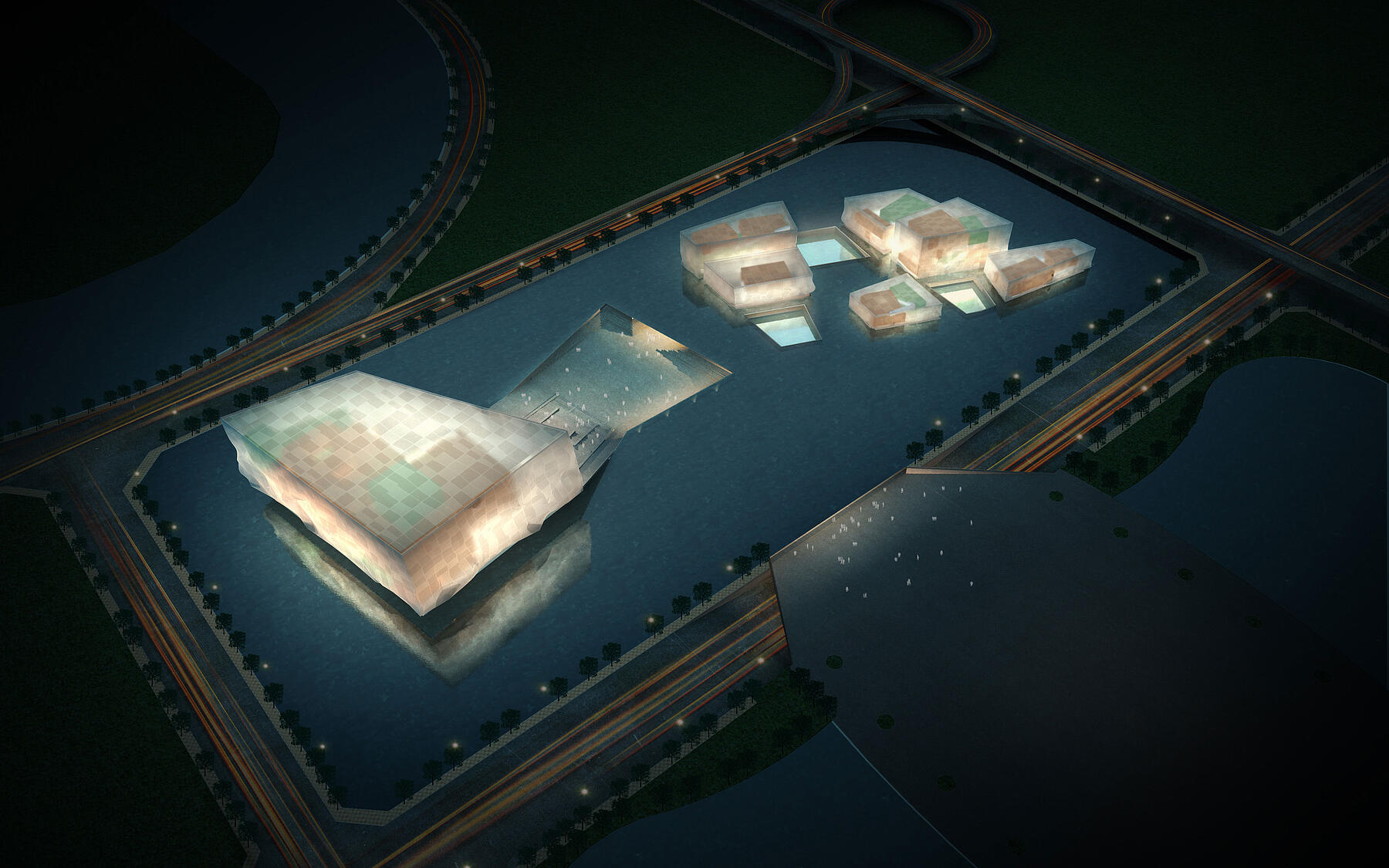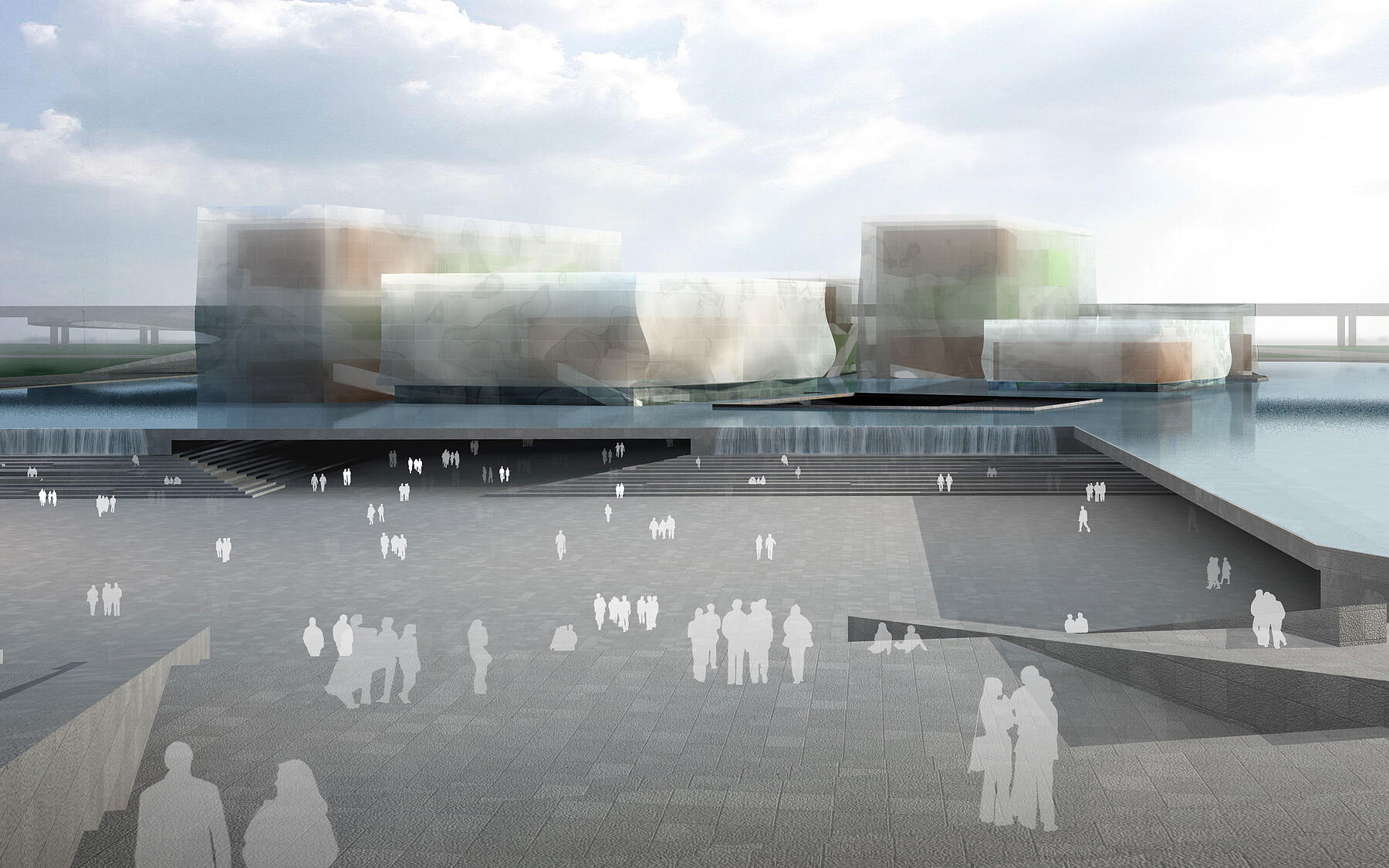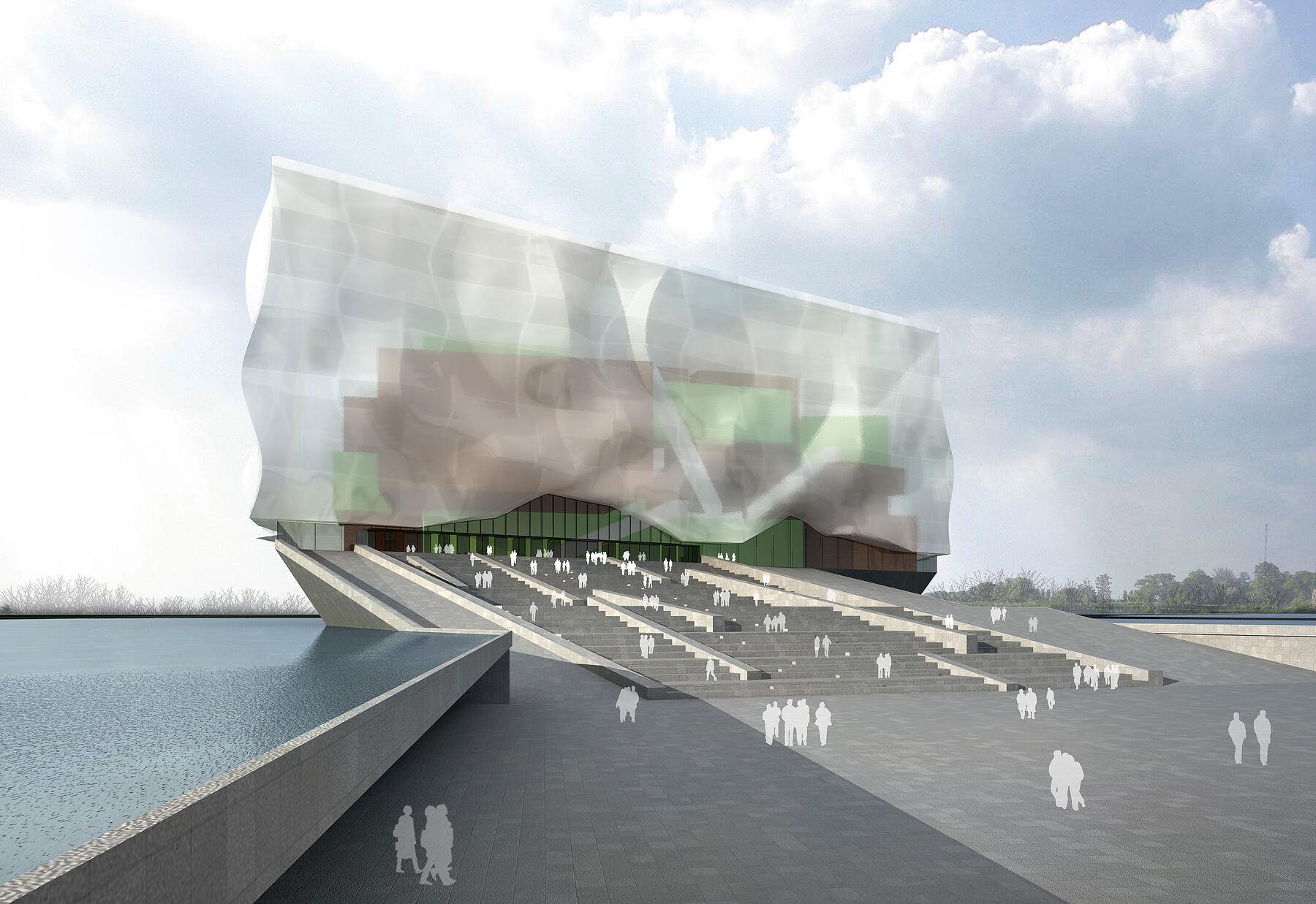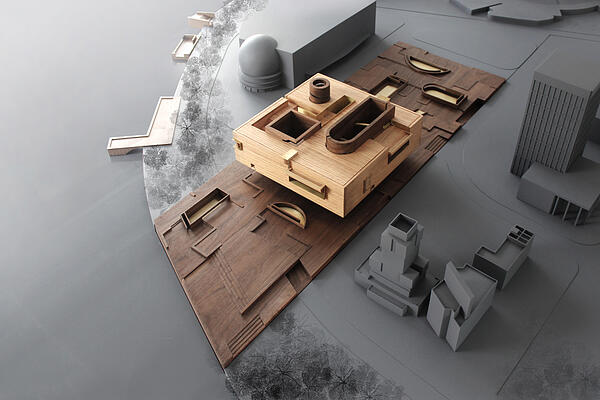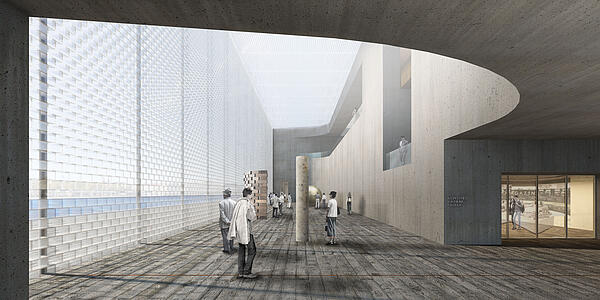The New Landscape | Chengdu Opera House & Gallery
The New Landscape – Chengdu Opera House & Art Gallery
The scale of the project sometimes dictates the scale of the concept. The Chengdu Opera House and Art Gallery project is divided into three parts: landscape, galleries, and opera house.
The landscape enmeshes earth, water, and sky by radically forcing arrivals underground - beneath a level that is filled with water, seen as a filigree structure that supports the “floating” buildings.
The galleries are stacked spaces providing a variety of exhibiting conditions, innervated by circular glass tubes like a living body.
The opera house embodies principles of diversity (of use echoed in the use of space) and movement. Visitors are presented with a rich visual array of levels: the great hall and the lobby are stacked on top of each other like bowls; stairs, ceiling, floor and walls are almost indistinguishable.
Climbing the vast canvas of stairs, visitors reach horizontal areas that intersect at each level.
Gross Area
50,000 m² for opera house, 30,000 m² for art gallery
Status
Concept
Completion Date
N/A
Duration
September 2007 – November 2007
Address
N/A
