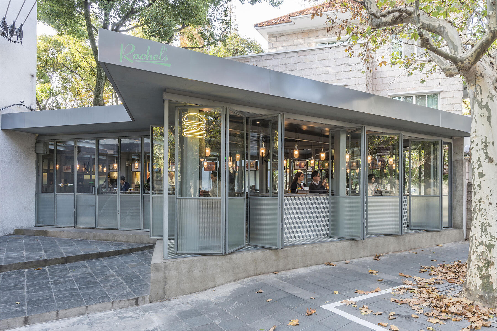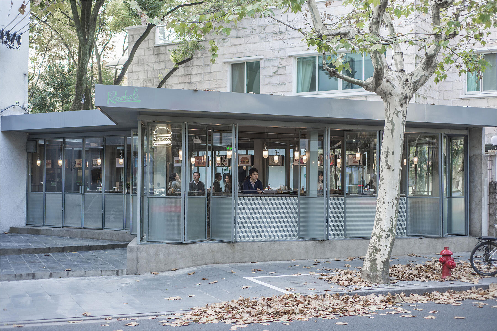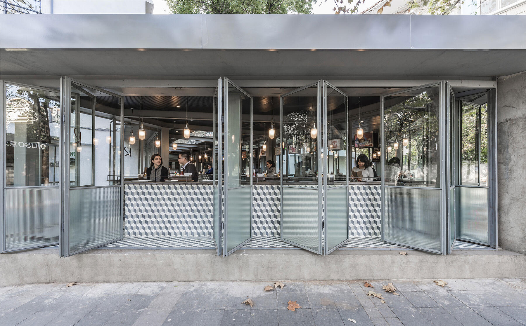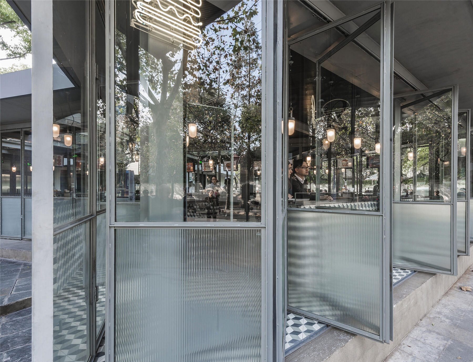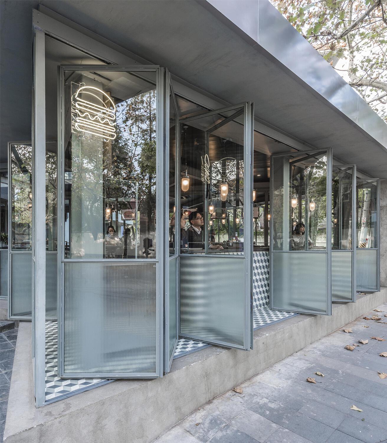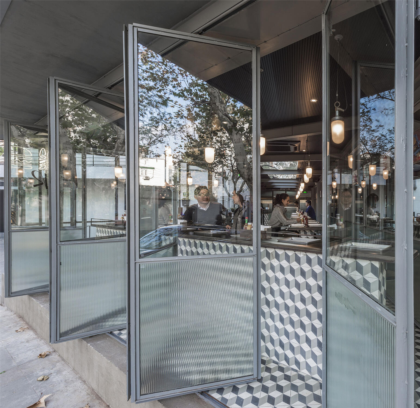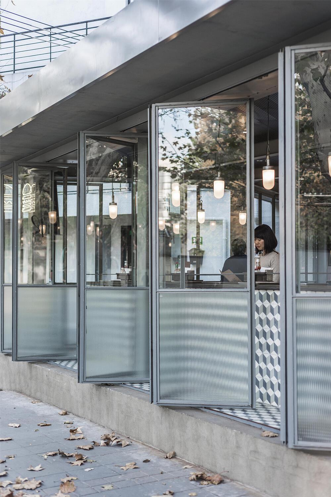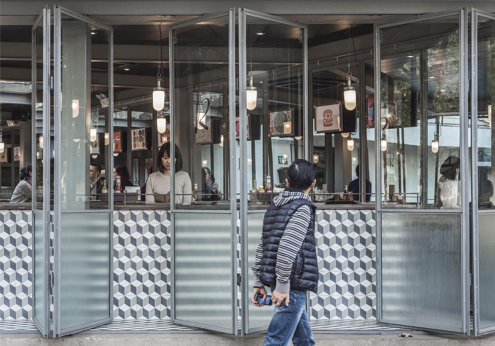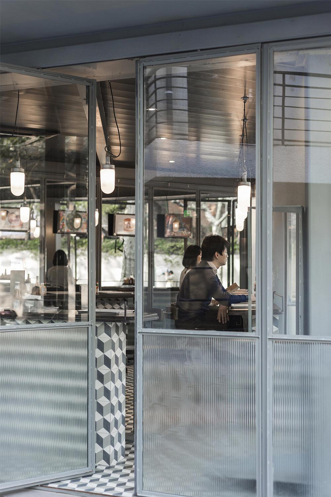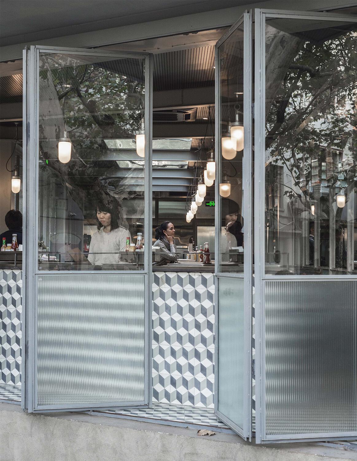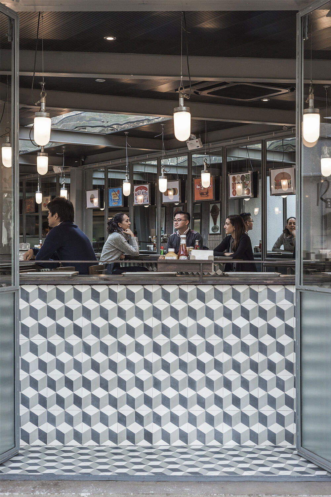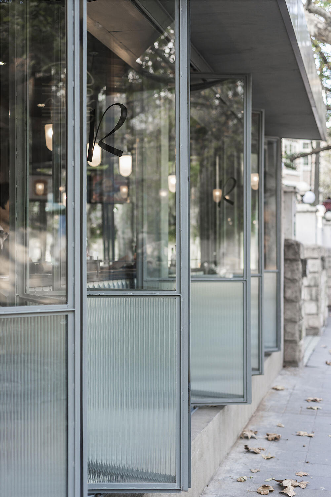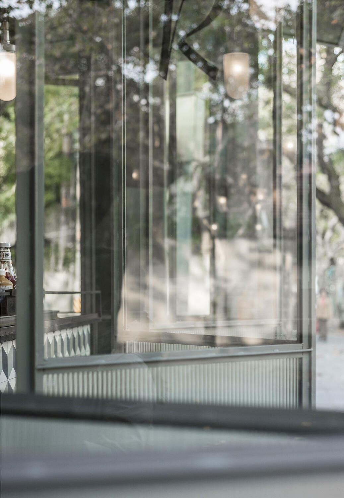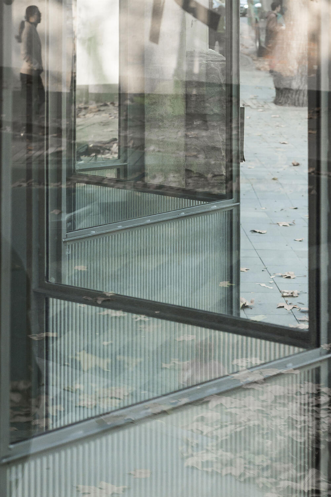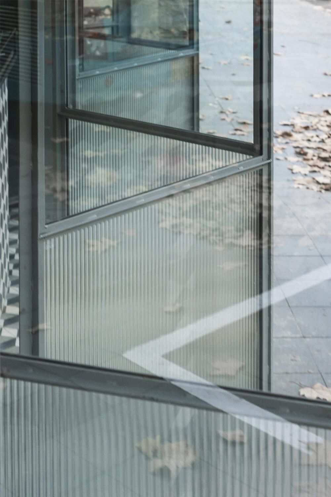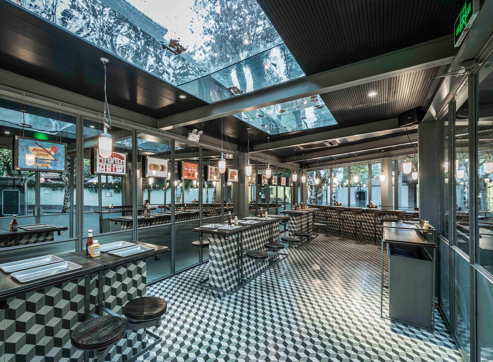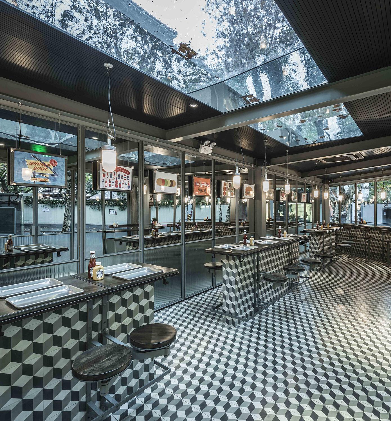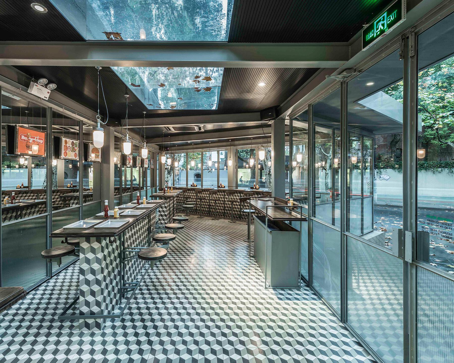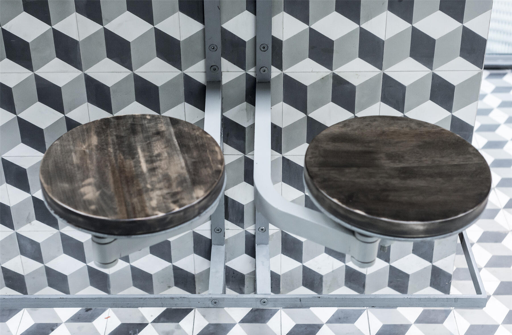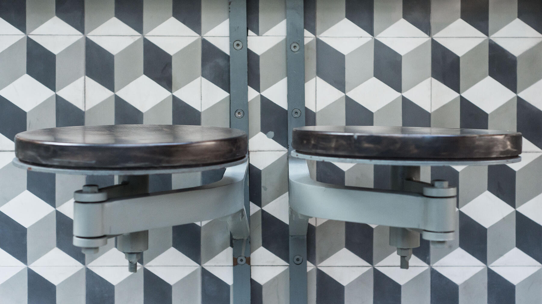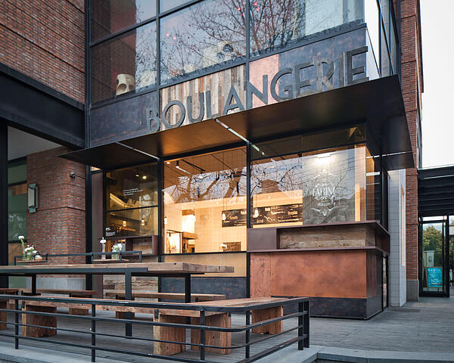Rachel's Burger
Drawing inspiration from the American drive up burger joints of the 1950’s, the restaurant was envisioned as a porous space where the boundaries between inside and outside are blurred.
The exterior walls can be fully opened to further extend the perceived and actual boundaries of the restaurant. When fully closed, however, a clever combination of clear and textured glass along with mirror are used to great effect to visually extend the boundaries of the space while bringing light, views and streetscape deep into the interior.
The dematerialization of the walls is further emphasized by the dominance of the horizontal planes.
The roof structure seemingly floats above the space while the floor rises and falls to support the custom eating and seating surfaces, integrating communal tables with pivoting benches accommodating for individual or group dining flexibility.
Gross Area
93 m²
Status
Complete
Completion Date
May 2015
Duration
August 2014 – May 2015
Address
202 Wukang Road, Xuhui District, Shanghai
