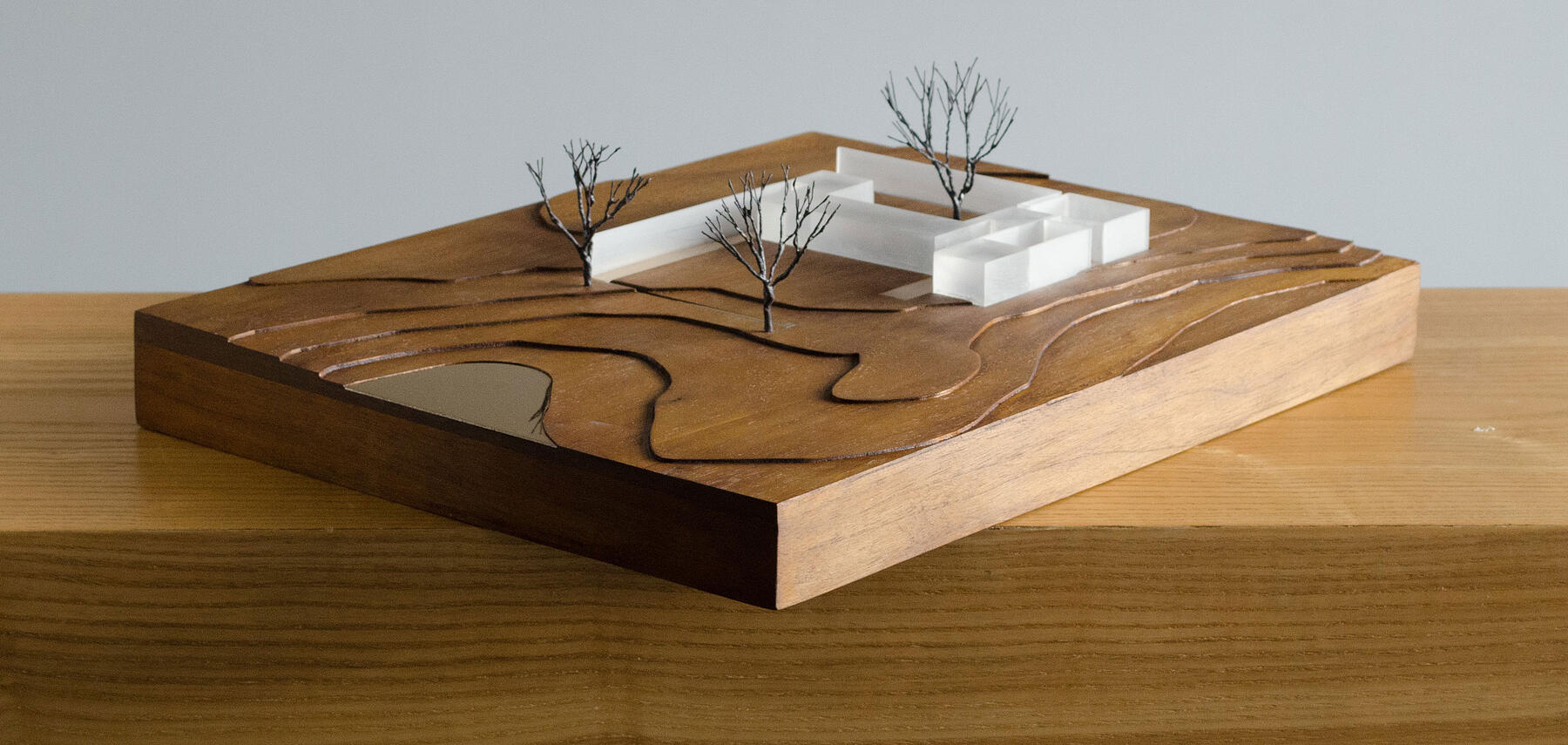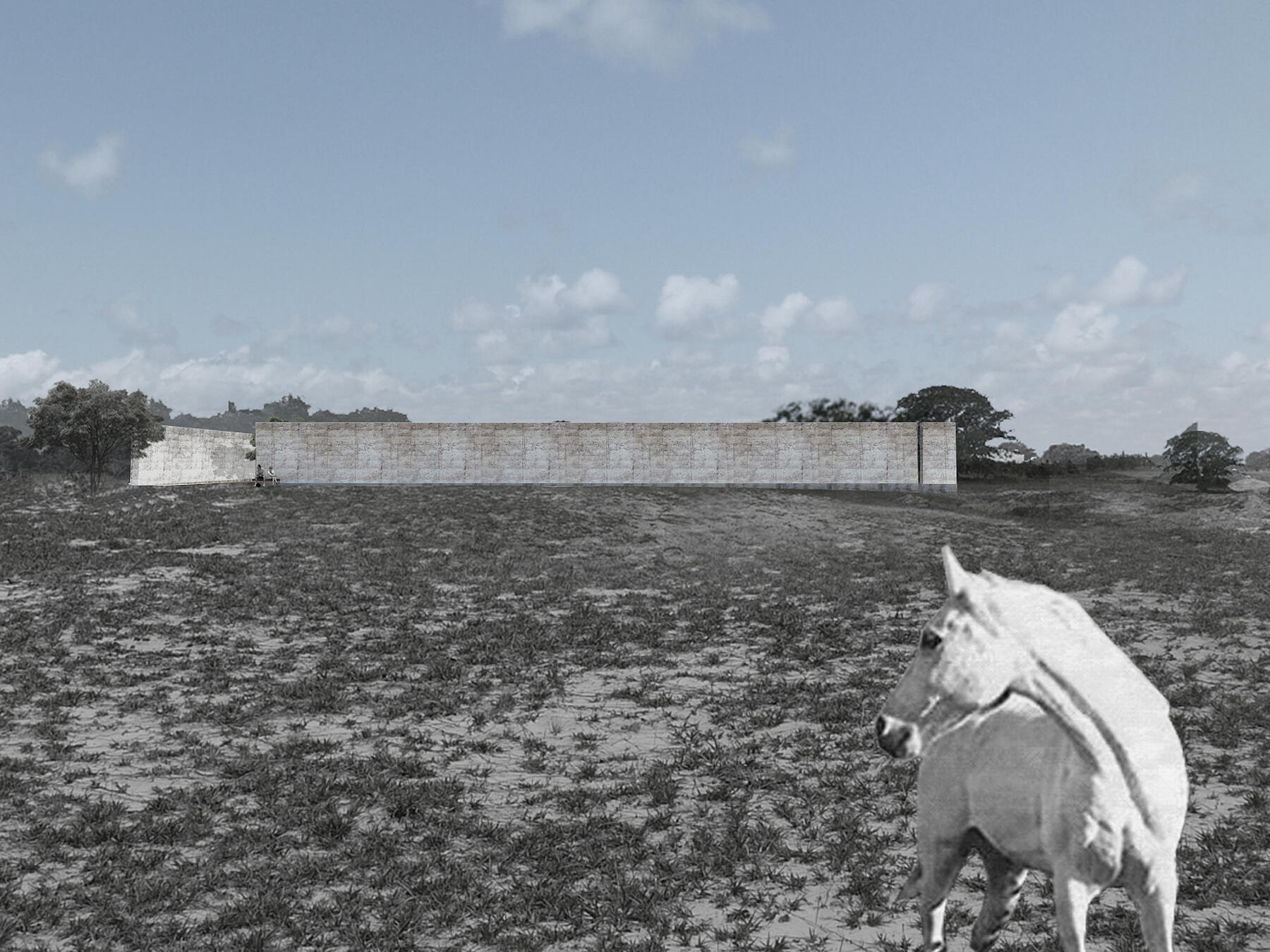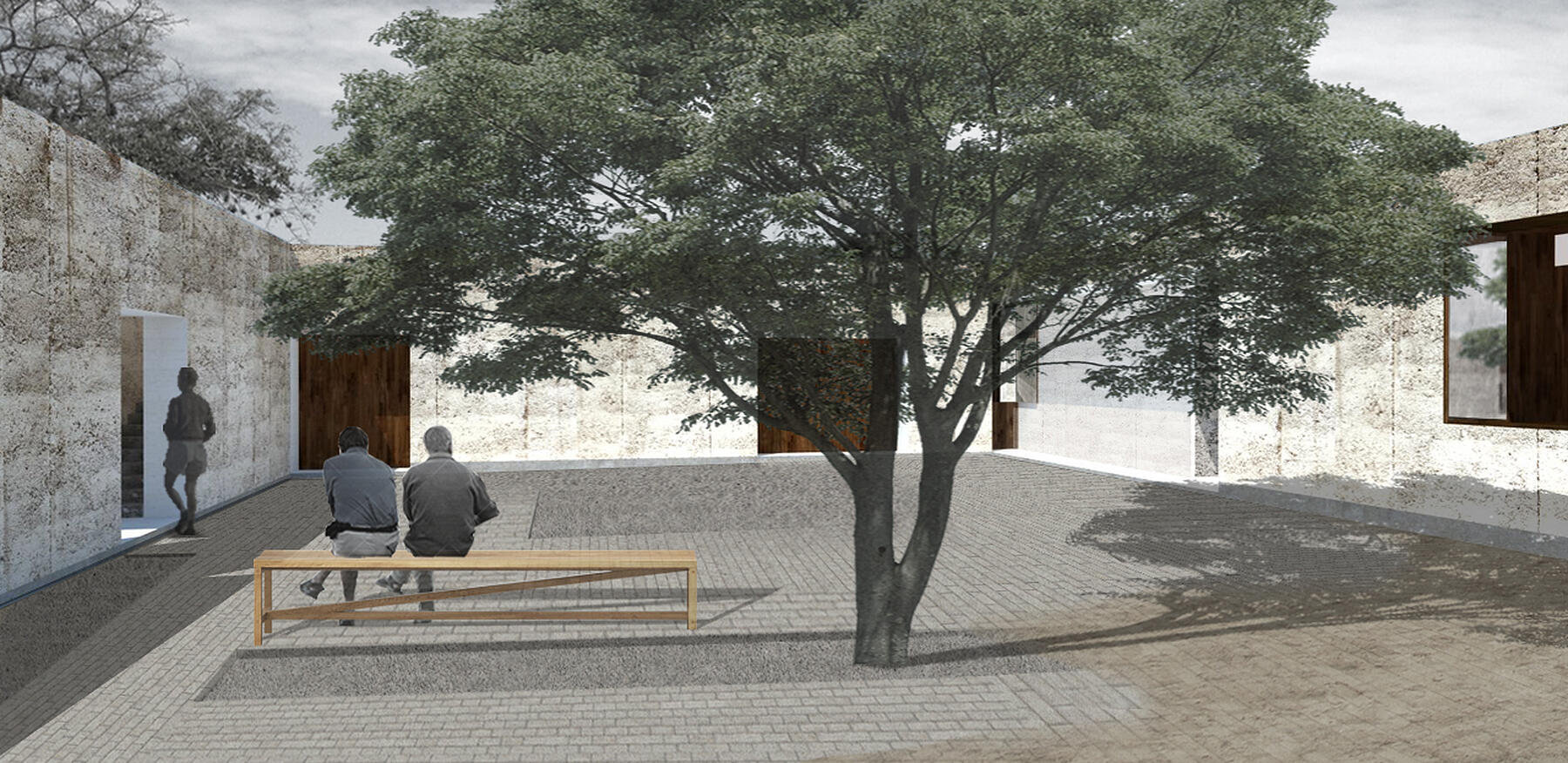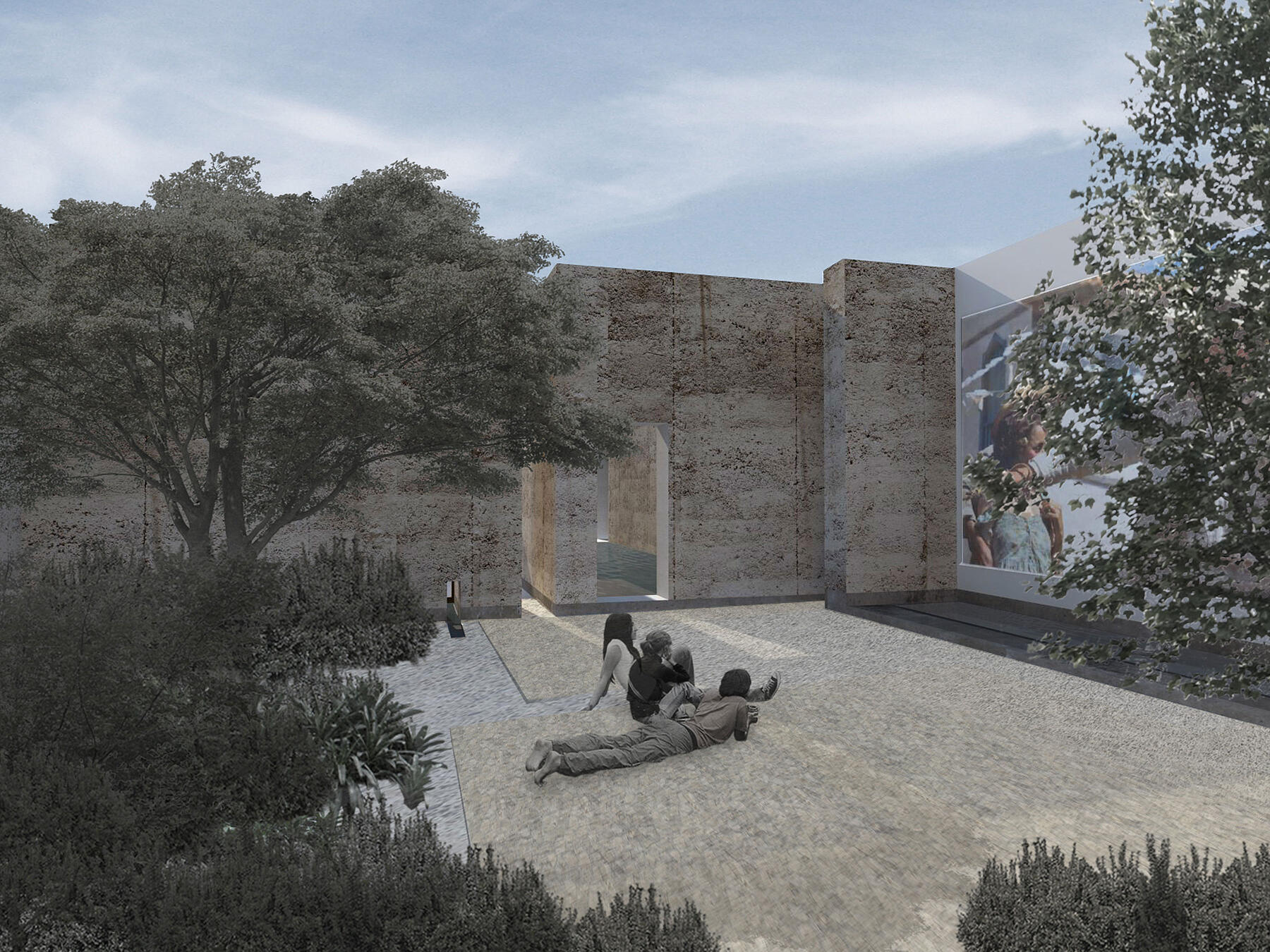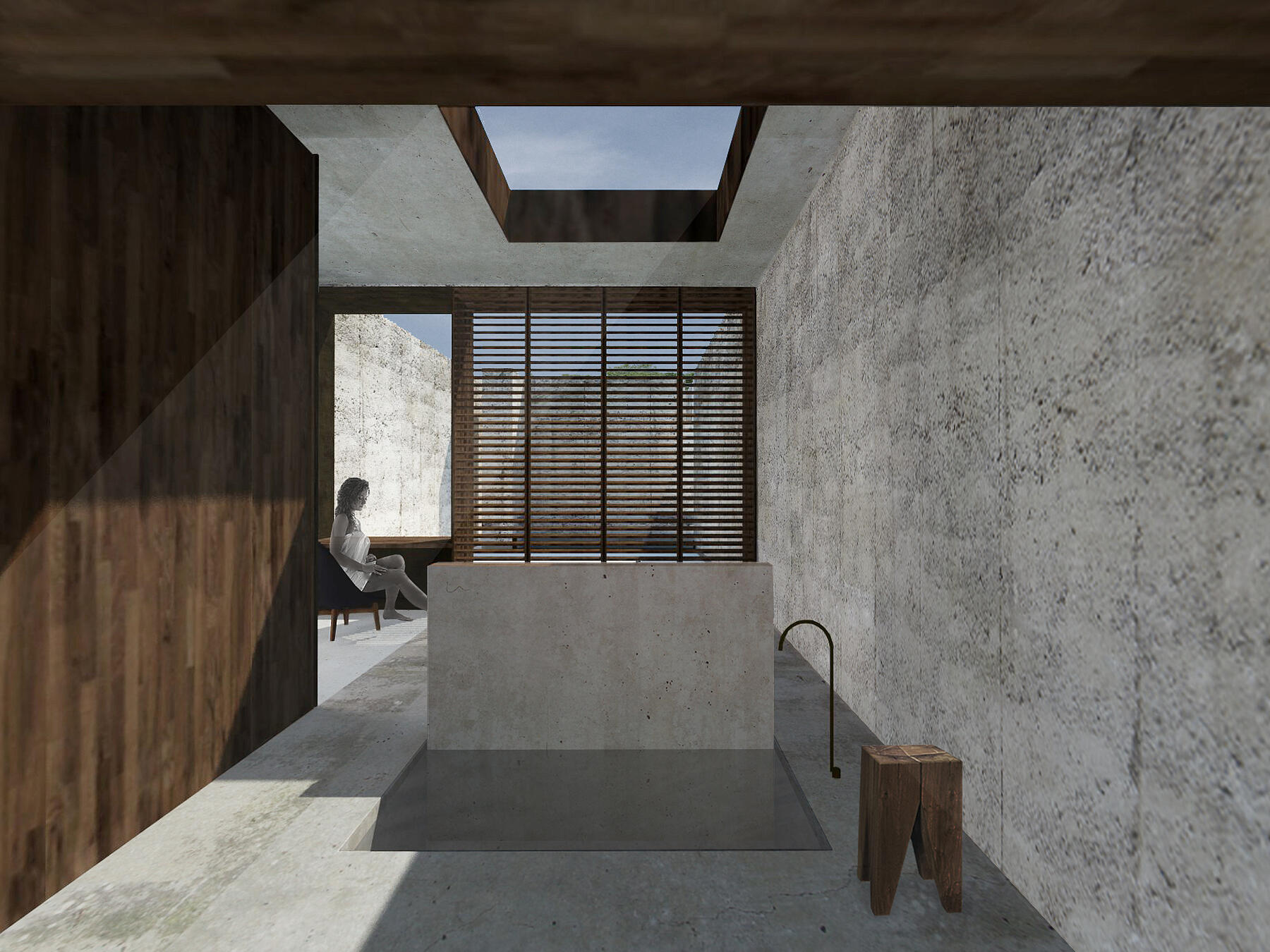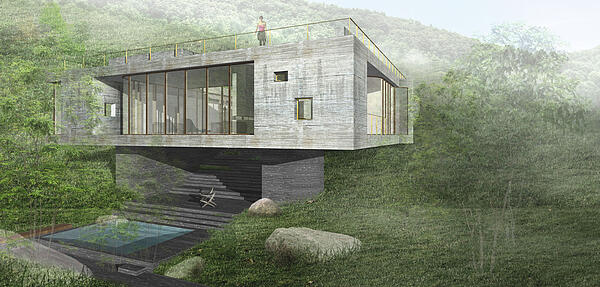Quissamã House | Brazil Private Residence
The concept for this house for a film director is the “wall,” wherein the wall is the singular yet multipurpose element which forms the spatial configuration of the entire house. The mild local climate being conducive to outdoor living, the house negotiates seamlessly between interior and exterior, its outer extents and edges sometimes disappearing into the rural site. Snaking through the house, the wall forms a series of courtyards which become the main living spaces, while interior spaces are considered support spaces. The hierarchy of the house is simple; living and kitchen spaces form the central courtyard and three bedrooms enclosing smaller, more intimate ones. It is oriented to face the lake, while water elements reappear throughout the courtyards. Each courtyard, with its own unique character, is linked to the others through various apertures in the wall. And though the spatial diagram is a straightforward one, the experiential progression through each space reveals layers of complex relationships between architecture and landscape, interior and exterior, viewing and being viewed.
Gross Area
m²
Status
Concept
Completion Date
N/A
Duration
-
Address
N/A

