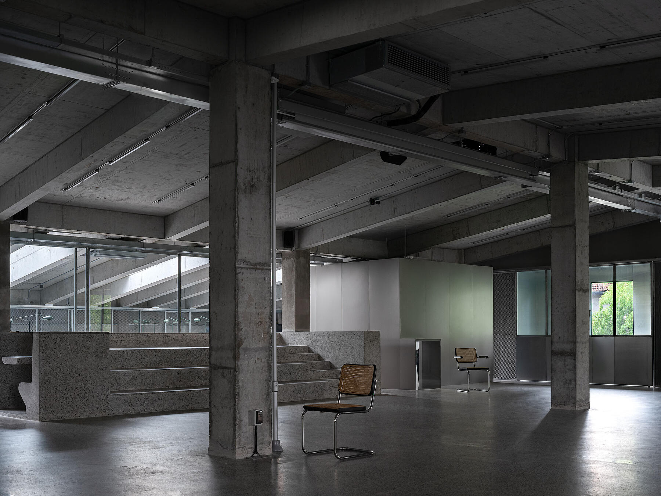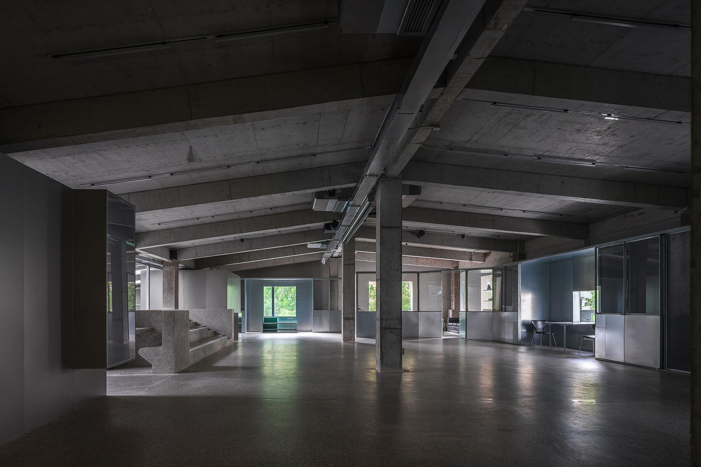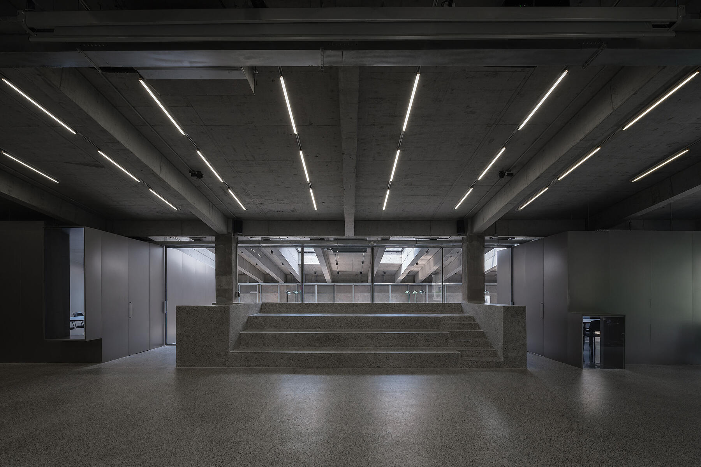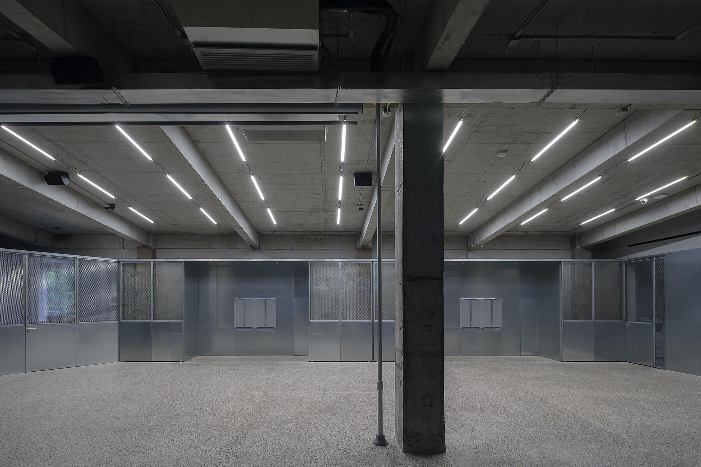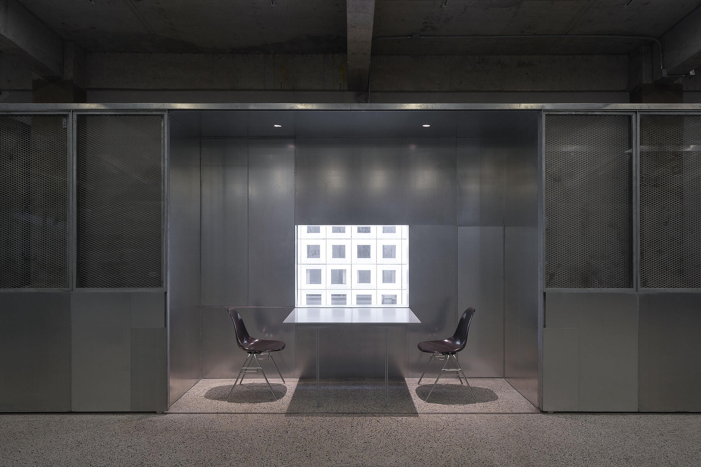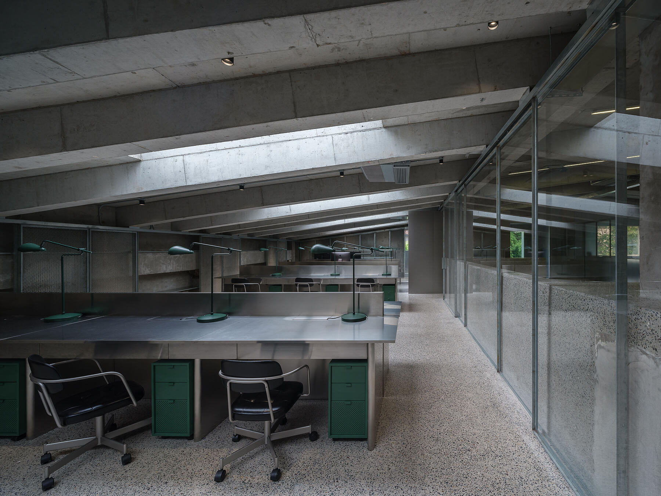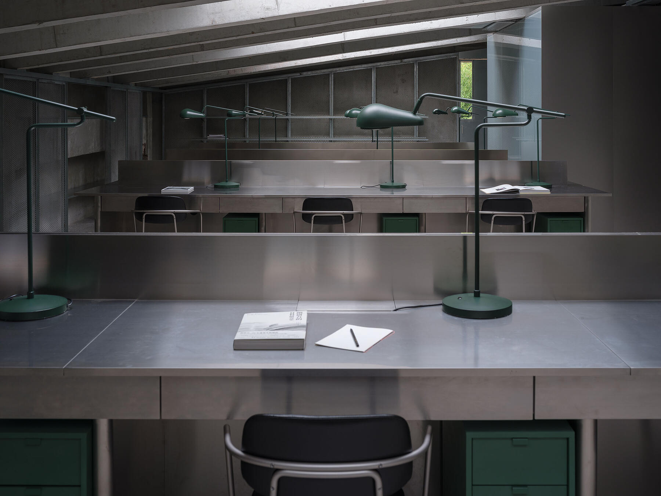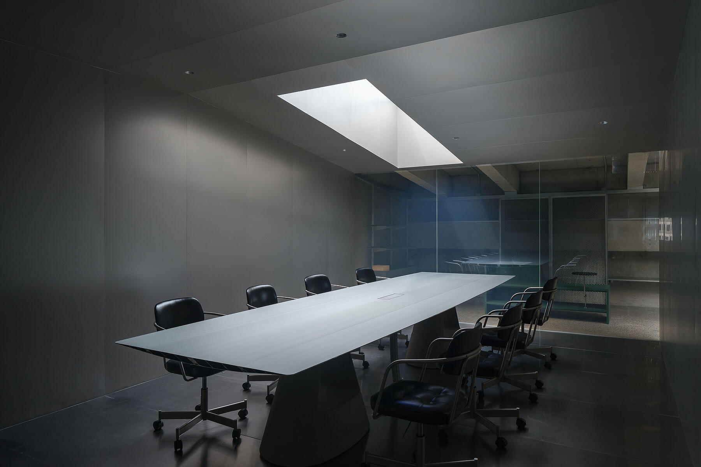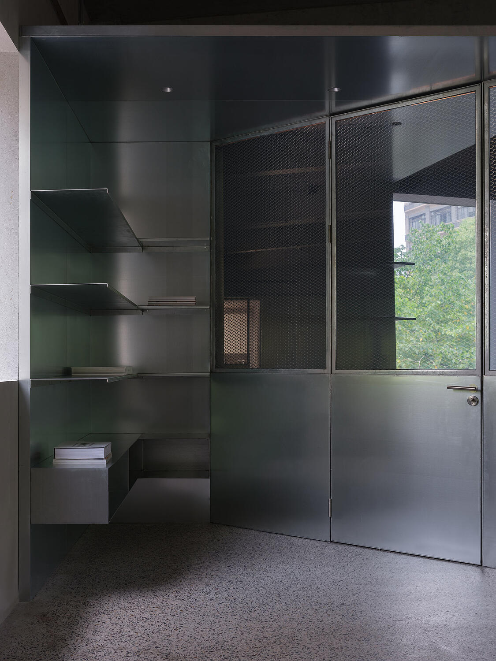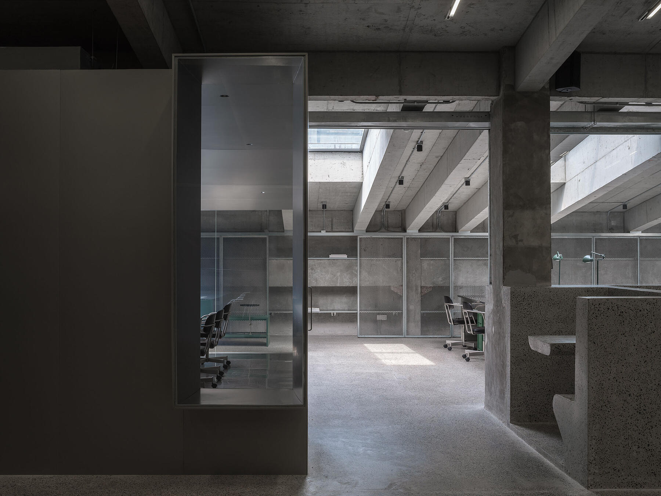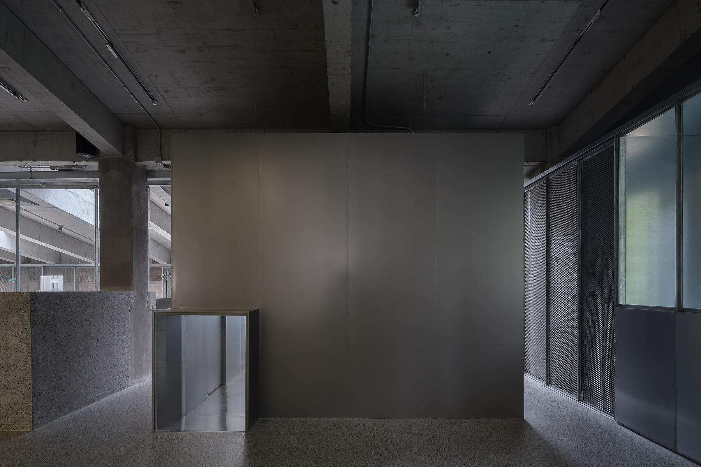Nomadland | RED PLUS Studio
“Whenever he was en route from one place to another, he was able to look at his life with a little more objectivity than usual. It was often on trips that he thought most clearly, and made the decisions that he could not reach when he was stationary.”
― Paul Bowles, The Sheltering Sky
Located within an ex-industrial campus in Shanghai’s Jing’an District, the project brief entails the adaptive reuse of the upper floor of an old factory building. Neri&hu regards projects like this as exciting opportunities to celebrate the urban mundane; even buildings which are not designated with historic value have great potential and should be treated with respect. After peeling back any built up layers from decades of renovations, the core essences of the original building’s character are revealed. Its concrete structural framework forms the main space, while a series of existing skylights remain a key source of natural light.
The overarching design concept for the fit-out is inspired by the “nomad,” or the idea of lacking fixedness. Owing to the nature of client RED PLUS’s work in fashion and media, the design brief called for flexible working spaces. Much like the itinerant populations that move between cities to offer specialized services, the people working for and with this agency needed their spaces to transform according to various scenarios. Work surfaces may fold down at the two windows to become extra desks, meeting rooms have glass that may be transparent or opaque depending on the use, panels alongside the walls may slide for different privacy or lighting settings, and the central space has a projection surface that may be lowered to transform it into a screening room.
With the strength of the building’s original character revealed, any additions to the space are carefully applied in layers that allow what is behind to coexist, inhabiting the liminal space between past and present. Not only are many of the panels operable, but the materials themselves suggest a state of flux. Brushed stainless steel and frosted glass give an ethereal presence, reflecting the surroundings that are constantly changing. Galvanized steel and mesh are intentionally utilized for their instable nature, the gradual corrosion and color shift over time. To complete the design, Neri&hu was also responsible for the custom design of many of the furniture pieces, including the desks, task chairs, and lamps.
Gross Area
529 m²
Status
Complete
Completion Date
July 2022
Duration
March 2021 - December 2021
Address
Kangding Road, Jing'an District, Shanghai, China
