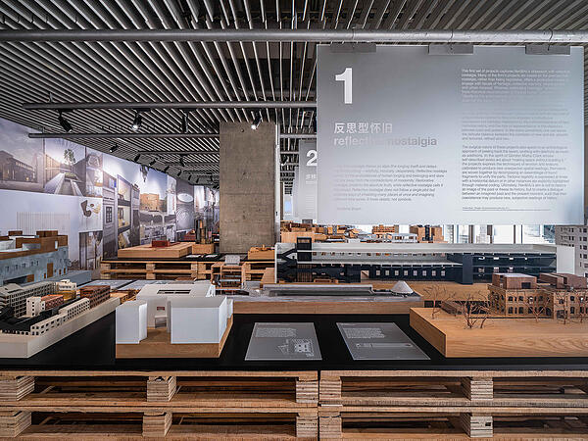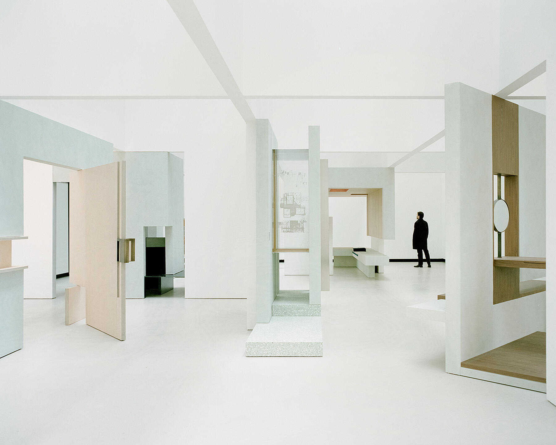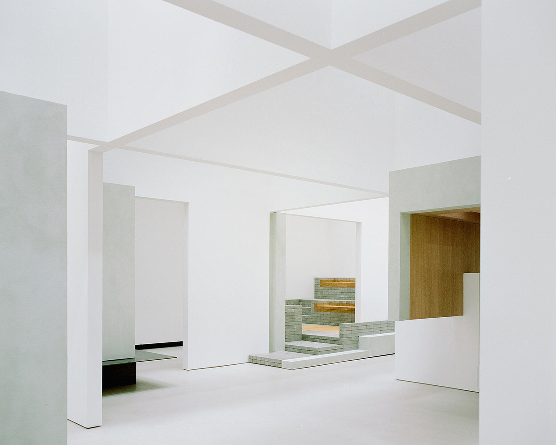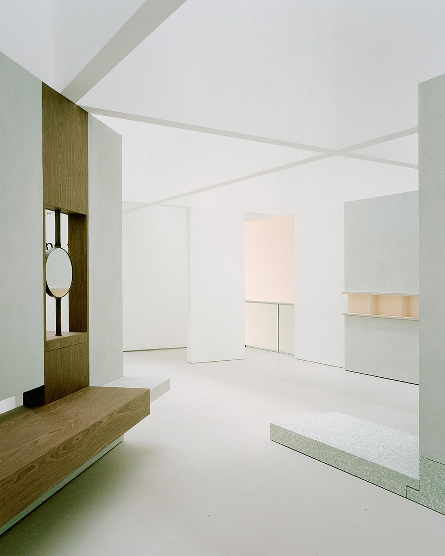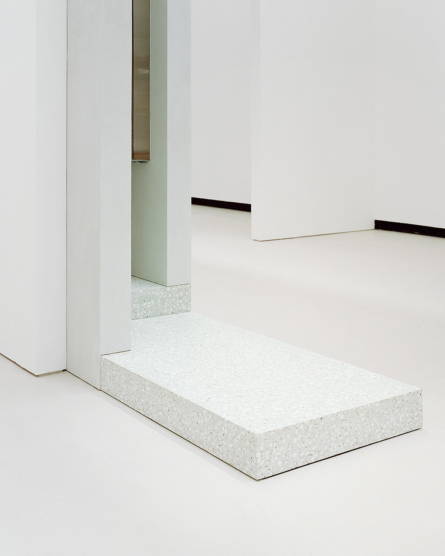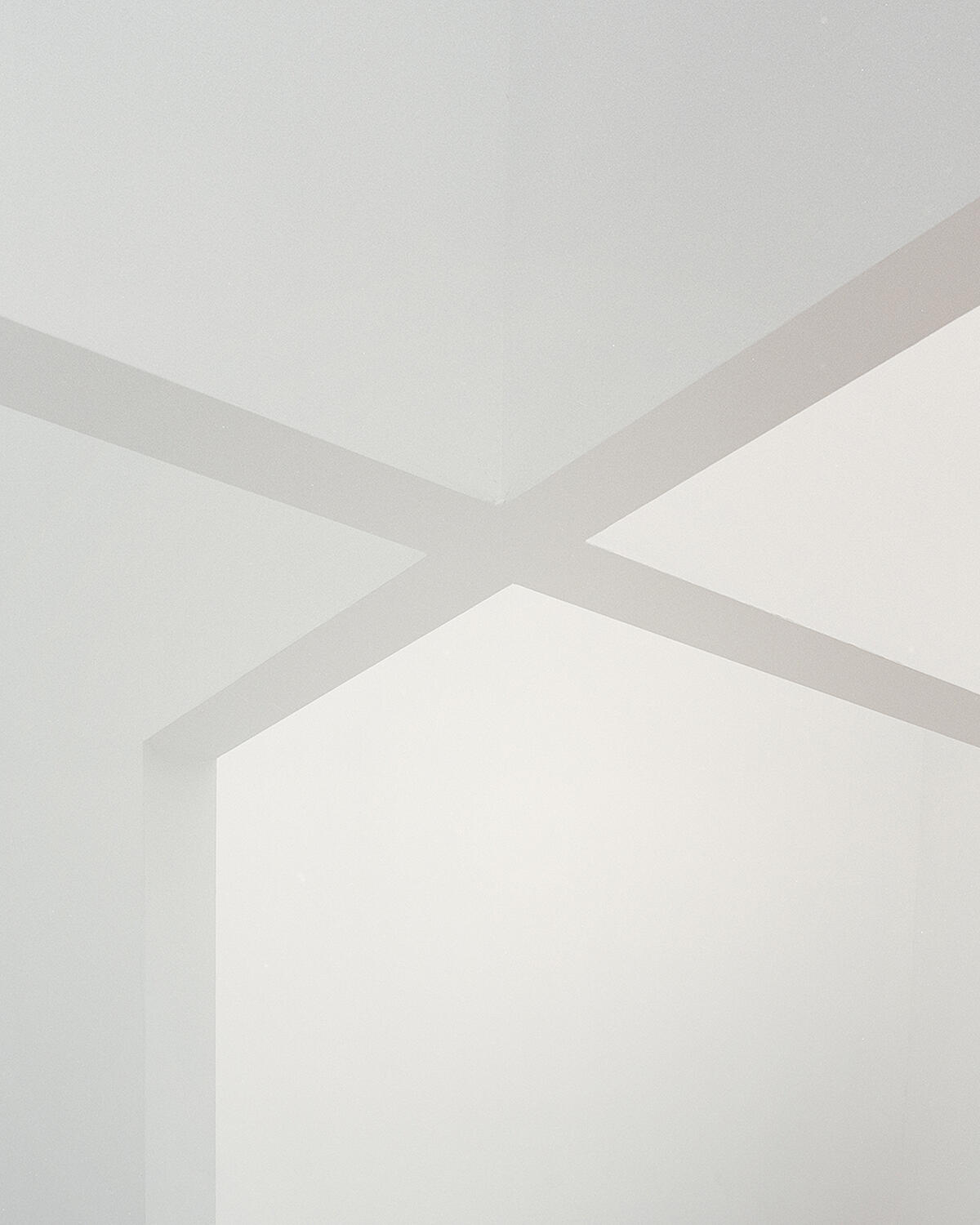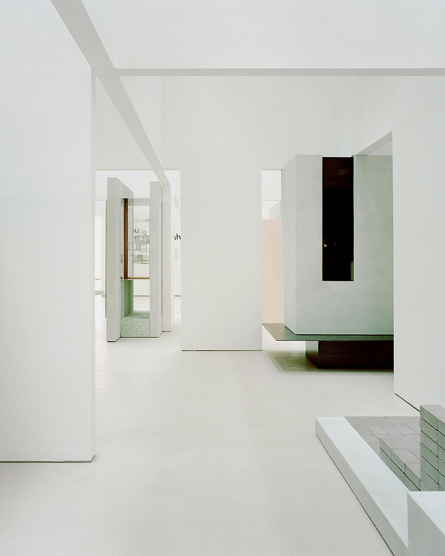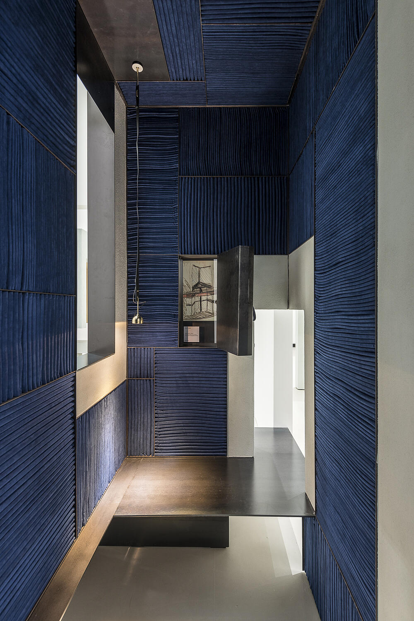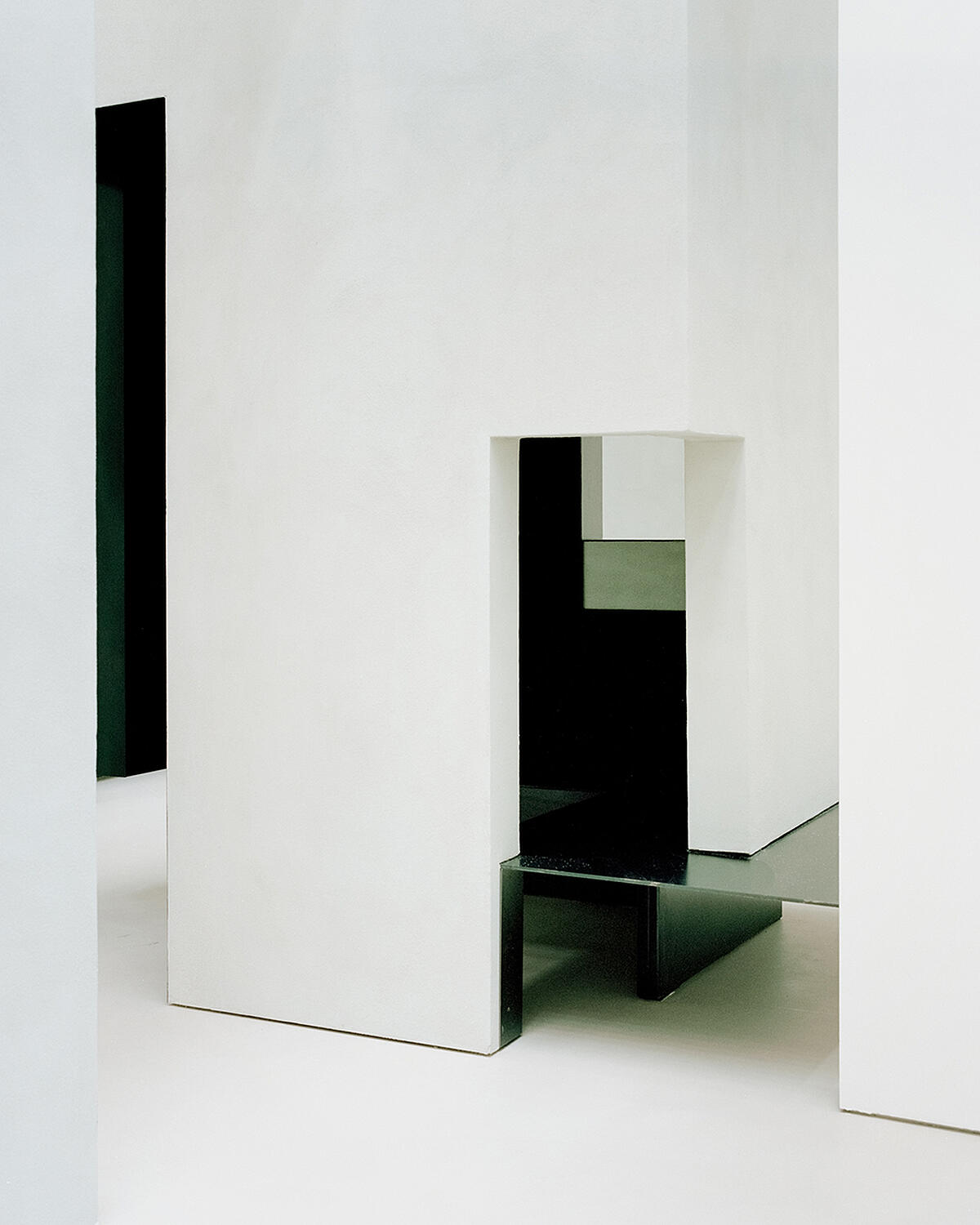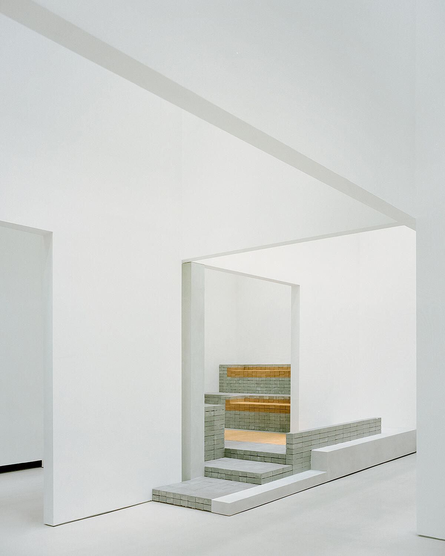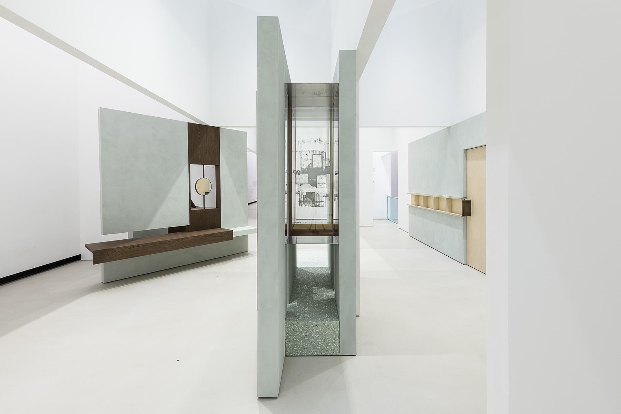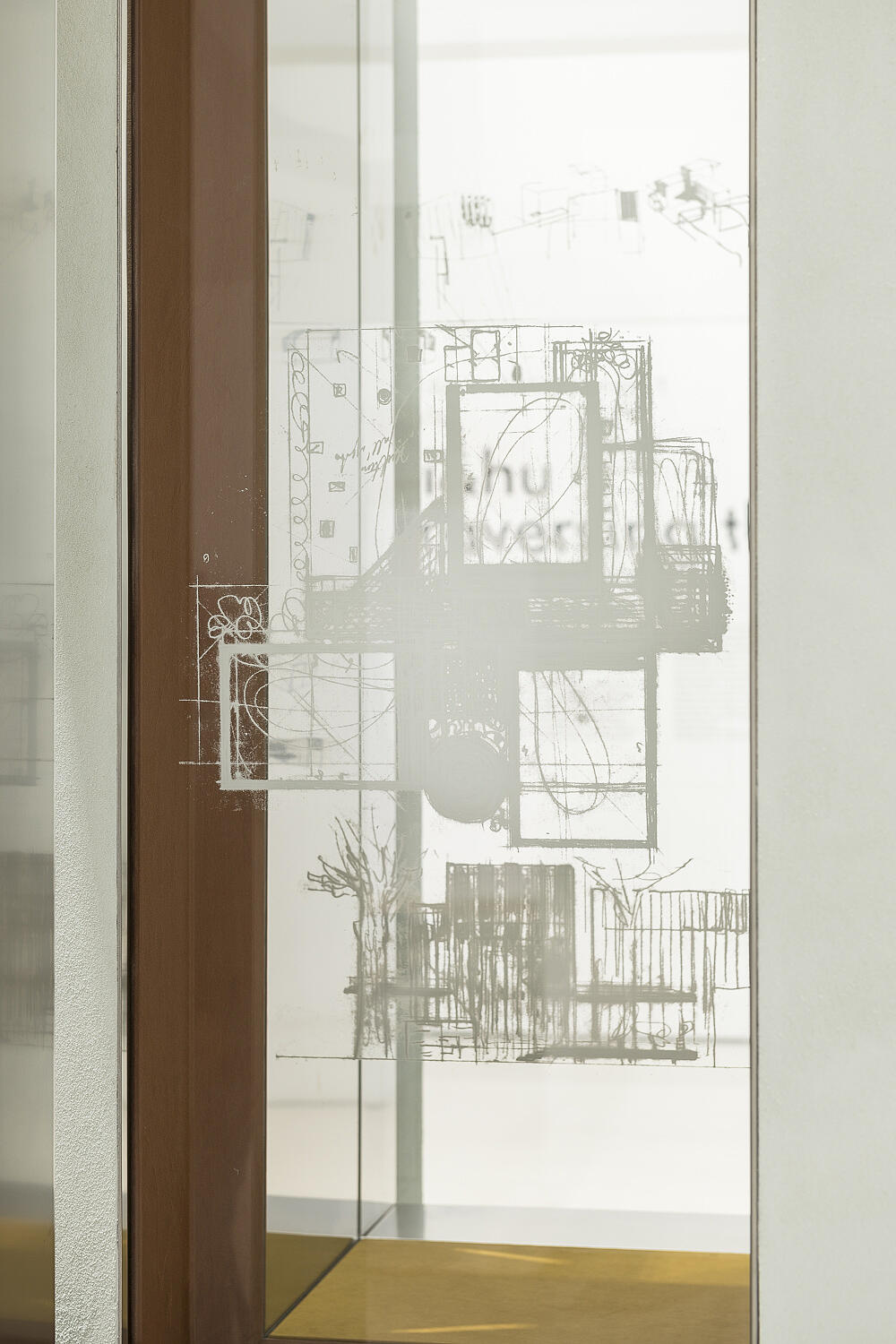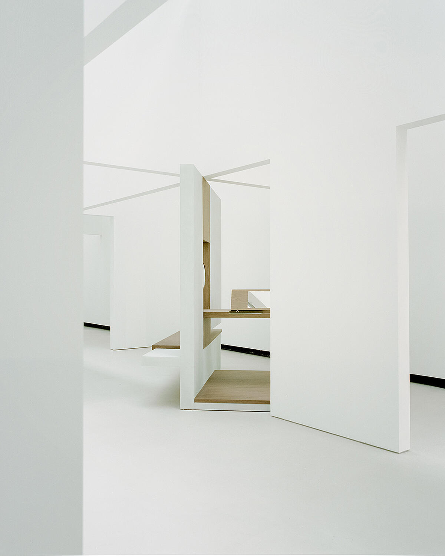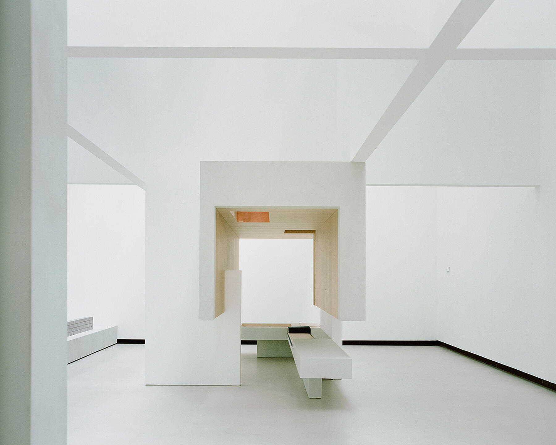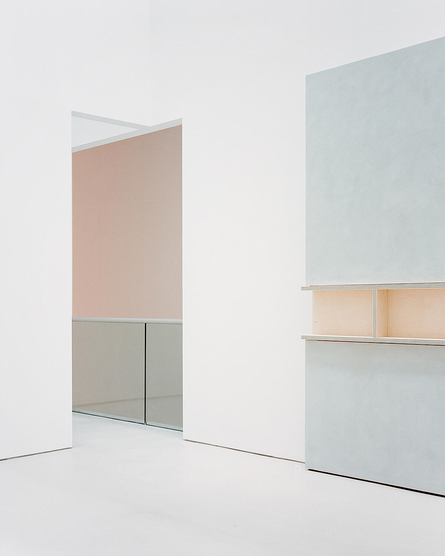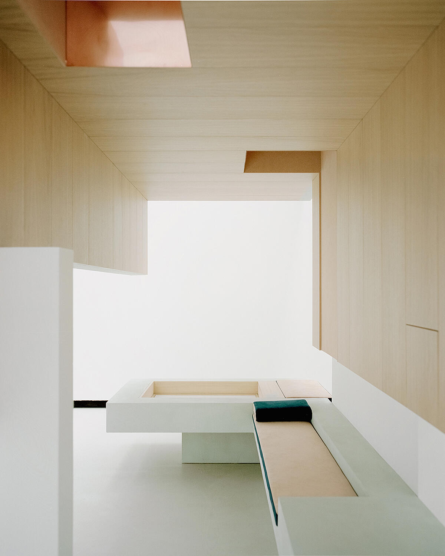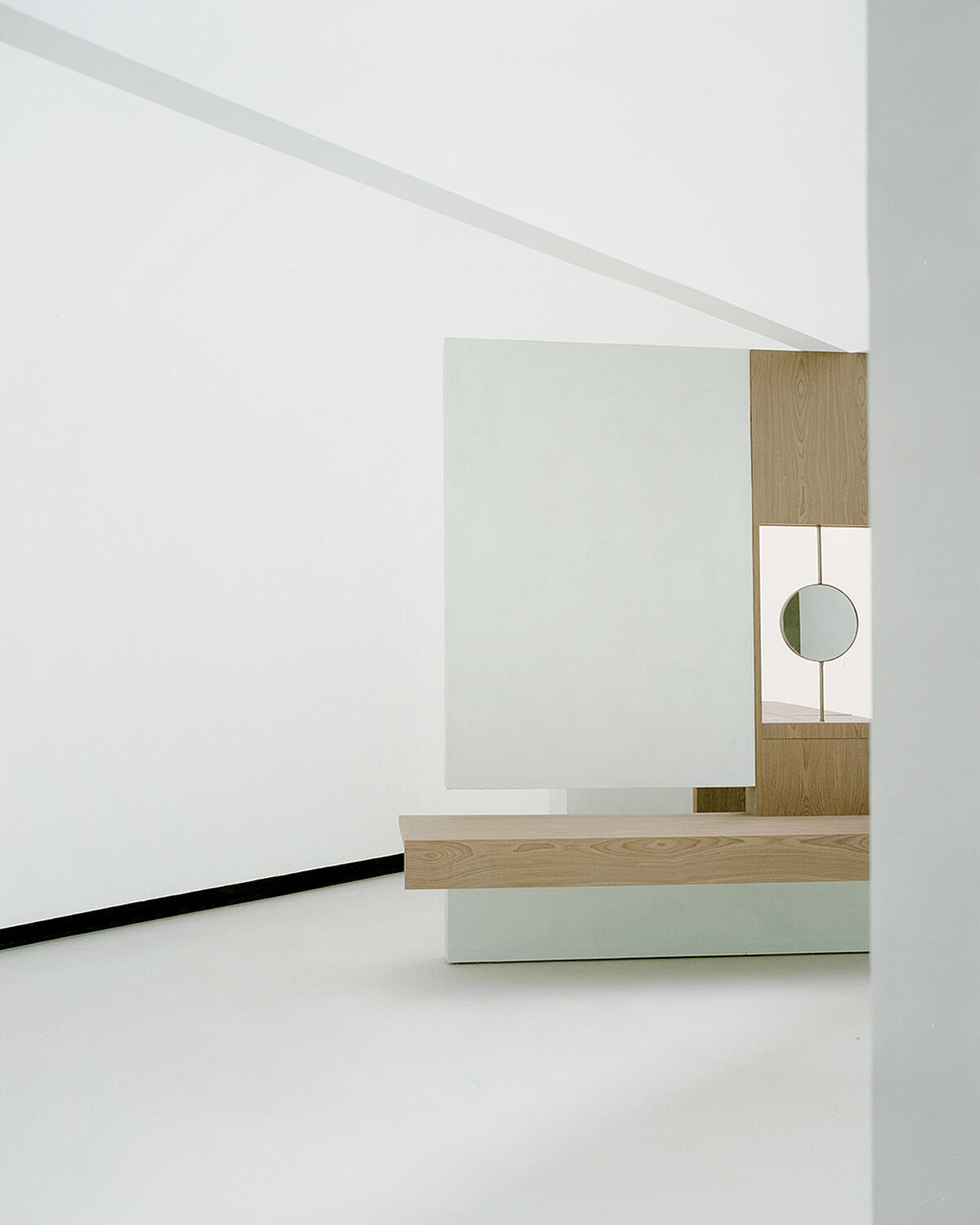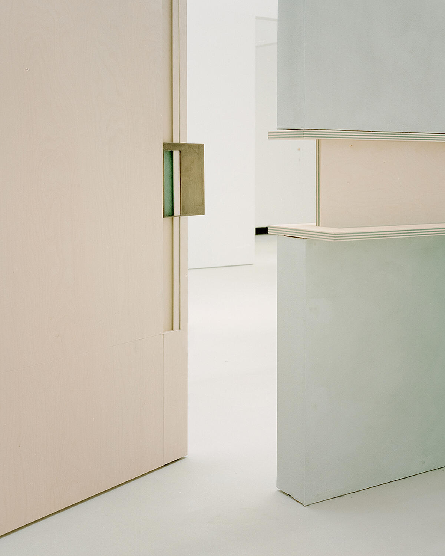Neri&Hu: Traversing Thresholds
Neri&Hu's solo exhibition Traversing Thresholds opened on November 19th, 2021 at the National Museum of XXI Century Arts (MAXXI) in Rome, Italy. Curated by Domitilla Dardi, this exhibition is the fourth edition of "Studio Visit" and will last until February 6th, 2022.
With Traversing Thresholds, Neri&Hu investigates and addresses the archival work of Carlo Scarpa in the MAXXI Museum. Revolving around the concept of "jian", the exhibition presents six threshold moments, showcasing "thresholds" in architectural forms. The word "thresholds" used in the title of the exhibition has long been embedded in Neri&Hu's architectural practice. It can be roughly translated to the Chinese notion of "jian", which means "gap", "space", or "pause". In an architectural sense, this term is often used to describe the physical mediation between two contrasting spatial environments, such as interiority and exteriority, or the public and the private.
Carlo Scarpa, a craftsman revered for his obsession over detail, was known to be heavily influenced by his visits to Japan in his late career. The ever-evolving concept of a spatial threshold would come to evoke some of the most iconic explorations of scale, accessibility, and intimacy within his architectural designs. The exhibition reinterprets Scarpa's notions of the architectural threshold by examining ways in which the architect explored conditions of materiality, voyeurism, and the flow of circulation. Using the same attention to craft and detail that characterized the work of Scarpa, Neri&Hu seeks to highlight the tactility, versatility, and elegance of Alcantara materials within architectural design.
01 PIVOT PLANE
Using an interlocking language, Scarpa often used the door portal element to deliberately counteract an otherwise intimate and celebratory moment. Here, the pivot door seamlessly attaches itself to the wall like a piece of tessellation. The door is expressed as a simple pivoting plane, composed within the wall as part of a larger assemblage.
02 ERODED CORNER
This threshold plays with the notion of disrupting the reading of an "object" by dematerializing and eroding corners. Lined with custom pleated Alcantara wall panels, this threshold is the most enclosed and introverted one within the installation. Walls and corners are subtracted from the larger massing to provide fragmented views outward, creating spatial tension between solid and void.
03 INSERTED LANDSCAPE
Composed as a series of steps and terraces that cascade together to blur the ground plane, this threshold serves as the definitive space of congregation within the installation. The landscape is a result of an aggregation of individual bricks, which in moments are also stacked to rise up to create seating in the forum-like space.
04 SLIT WINDOW
This threshold pays homage to Scarpa's use of gaps and elongated slit openings, sometimes to frame views and other times to create slots of illumination within a façade. In line with this notion of the multi-functional aperture, the slit opening in this case becomes a deep visual threshold, wherein reproductions of Scarpa's drawing are framed in a way that allows multiple viewing depths.
05 OFF-AXIS
Inspired by Scarpa's use of layered portals and nested rotated geometries to create visual depth and intrigue, this threshold presents an interactive millwork serving as a stage for the visitors' interactions with furniture-like elements. Rotated off-axis from the main grid, this threshold offers an unexpected vantage point to the other thresholds.
06 FLOATING DATUM
The horizontal datum recurs in many of Scarpa's projects as a direct reference to the varying Venetian water levels. Conceived as a suspended canopy hovering over a lower datum that is kept visually clear, this threshold is a space of both introversion and extroversion. The roof structure offers a sense of shelter, while the opening frames an imagined horizon line towards the Inserted Landscape.
ABOUT "STUDIO VISIT"
The "Studio Visit" program is co-presented by MAXXI and Alcantara. For each edition, the designers have been invited to dialogue with the work of one or more Masters of the MAXXI's permanent architecture collection. Each designer has dedicated time to researching the archive and providing a unique perspective to read the architectural design heritage by using Alcantara as their principal language of interpretation.
Gross Area
197 m²
Status
Complete
Completion Date
November, 2021
Display Date
November 19, 2021 – March 13, 2022
Address
National Museum of XXI Century Arts (MAXXI), Rome, Italy
